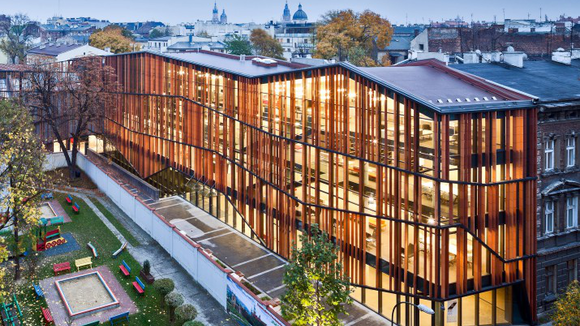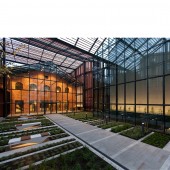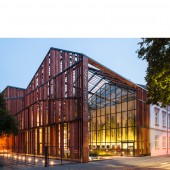1/6
Malopolska Garden of Arts (MGA) Performing arts centre & mediatheque
The building of MGA introduced new spatial order to the old backyards and ruined buildings in Rajska and Szujskiego streets in Krakow. The starting point was a multifunctional hall, which was entered into the outline of the old, 19th-century horse-riding arena, used in the last years of its history as workshops and storage space for the Juliusz Słowacki Theatre in Kraków. The Małopolska Garden of Arts is a cross between two institutions: the Juliusz Słowacki Theatre and the Malopolska Voivodeship Library. The wing on Szujskiego street holds a modern art and media library, with multimedia books and music, while the section standing on Rajska street has been developed by the theatre, and is equipped with a multifunctional events hall. The new hall – operating, as a studio theatre, conference room, concert hall, and venue for banquets and exhibitions – holds retractable stages for 300 people. State-of-the-art stage technology is present overhead: fixed on hoists and cranes to the steel ceiling girders. This allows dramas and concerts to be performed, and exhibitions, film screenings, symposiums, conferences, art auctions, fashion shows, and many more events to be held. Altogether, the space of about 4300 sq.m houses a theatre together with a cosy cinema with 98 seats, a café, and premises for the organisation of educational, art-related activities. Honing the form, the architects focused on interaction with the future recipients, which is why the entire spatial form of the symbolic, openwork roofing raised over the garden from the side of Rajska Street – though not functioning as an actual roof – is there to transport the gateway to the stage out onto the street. In this way, the building delicately nudges passers-by with the skilful manipulation of the form, already at first glance giving the onlooker the impression of going beyond the borders of a garden, where culture is grown in evenly planted rows. Further proof of the sophisticated play with the space is the garden itself. Imitating flower beds, the equal bands with low greens are a metaphor of a garden: as much as the architects could afford here. A notable fact is that historically “ulica Rajska” – literally “Paradise Street” – led to the Garden of Paradise, which was later replaced by the developments of the Tobacco Works. The final impact is the result of the designers’ sensitivity to signals coming from the environment. For example, the opening in the perforated roof of the garden was formed, especially for the maple tree that grows there. In this place, the cultural life of the Kraków’s young artistic set will blossom under a shared roof. Modern ballet, contemporary theatre forms, audio and video arts, concerts, and all and any other artistic pursuits will find their home here.
发布于2018-12-25
设计师
Ingarden & Ewý Architects
设计奖项
A’设计大奖
2014 年
颜色






