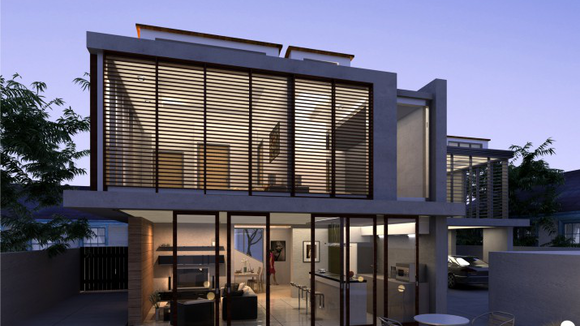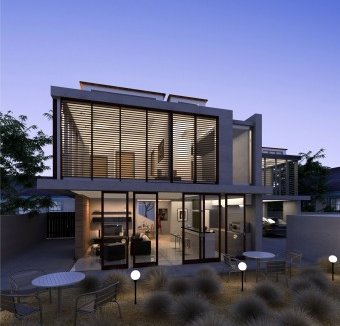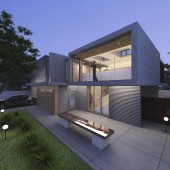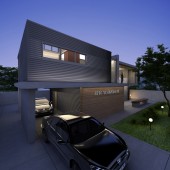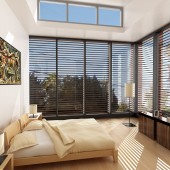1/6
Cheung's Residence Residence
The project is located at a 5,000 sf site (with an existing one story house built in late 60s) in a conservative residential neighborhood. The existing house is in poor condition due to lack of maintenance by the previous owner. The original plan requested by the owner was adding a bedroom and bathroom to the back of the existing house. A complete remodeling of the house with a replacement of the entire roof was then proposed by the contractor. However, due to zoning requirements, the footprint of the existing building is already at its allowable maximum and any additional to the building is not allowed. Also, part of the roof is suffering termite damage and mold and hazardous materials were found in the building. As a result, the owner decided tearing down the existing structure and builds a new two story residence. For a limited budget and small project, simplicity and openness are the first things that come to my mind. The footprint of the proposed building is determined by the shape of the site and local zoning regulation and the building’s formal expression is governed by the orientation with simplicity in mind. Natural light also plays an important role in the design. The bedrooms are located on the second floor separated from the other semi-public programs. They are located on the south side of the building away from the street for privacy. Floor to ceiling windows are proposed for views; however, louver shades are furnished at these windows to block Southern sun and reduce solar heat gain. South facing skylights are provided to make up the natural light lost by the louver shades. An atrium and a balcony are created at the dining area connecting both floors near the entrance facing north. It is the “light fixture” of the house illuminating the circulation area through exterior windows and skylights. The living/kitchen space is located on the south side of the building next to the dining area. Sliding doors are proposed to undermine the boundary between interior and exterior and offer spatial flexibility. The adjacent outdoor space (backyard) can be used as an extension of the living area if necessary in case of functions and events. The operable sliding windows also help air circulation and increase ventilation during summer in addition to the benefit of maximizing natural light. Preserving the existing landscape, the tree in front of the existing building will remain and a new planter will be created around it to reduce surface runoff. For the backyard planting area, low maintenance ground covers are proposed with light bollards for accessibility at night. The building envelope will be constructed primarily with high performance glazing and concrete wall due to its high thermal mass. The “openness” design of the residence will further reduce the building’s lighting energy consumption. Also, concrete deck with high solar reflectance rating roof is being proposed for future installation of solar panels. The new residence is anticipated to be LEED certified.
发布于2018-12-25
设计师
Yu-Ngok Lo
设计奖项
A’设计大奖
2012 年
颜色
相关推荐
