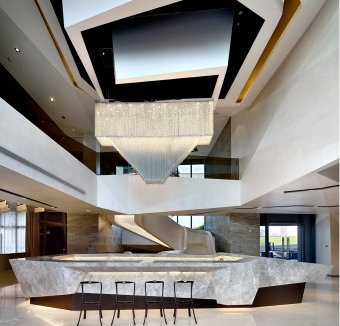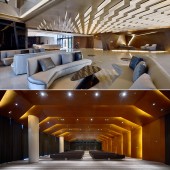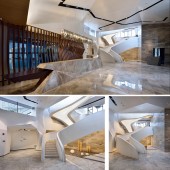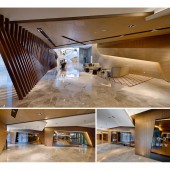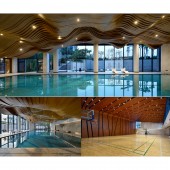1/6
TIMES BUND CLUBHOUSE Club House
This is a project which combines the functions of both club and sales center. 1st floor is mainly focused on the function of sale center while combining the function of bar and multi-functional conference room. 2nd floor is only for the sales office. Floor B1 is partially the fitness club,which comprising of a theme swimming center, gym, dancing room and basketball room. The design solution is hopefully to break the traditional horizontal and vertical space vision through the approach of innovation. The whole solution utilizes geometric modeling to realize space design and 3D modeling. The solution explores brand new ideas through three-dimensional space and is trying to create a space of body and art, meanwhile focusing on quality in the process of innovation and a careful selection of materials to keep an air of nobility. The building comprises of three floors, floor B1, 1st floor and 2nd floor. Vertical stair space is used to connect the three floors. The stair is designed in a form of flow line as if it flows down from 2nd floor to floor B1 and it is also like a sculpture. Since there are lots of equipments in the ceiling of swimming center and the building roof itself is beveled, so the ceiling space is rugged. For this reason the ceiling of swimming center is designed with the idea of flow wave.
发布于2018-12-25
设计师
Kris Lin
设计奖项
A’设计大奖
2014 年
颜色

