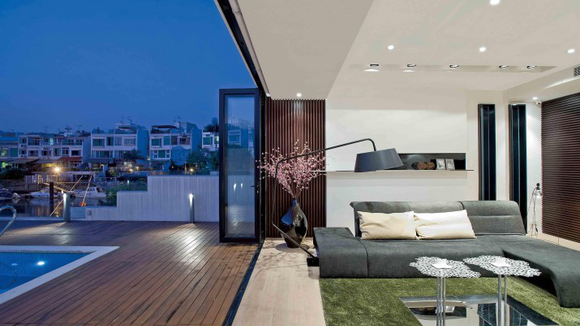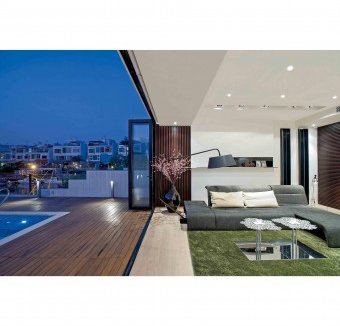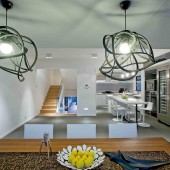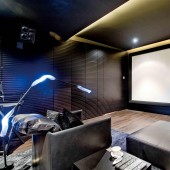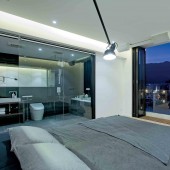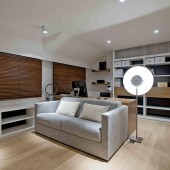1/6
Marina Cove Residentail
Trusting the designer at heart, the customer simply puts forward several basic requirements: having a garage, a swimming pool and a professional studio. Based on these expectations, the designer comes up with an overall designing strategy: integrates the outdoor scenery with the interior of the house; bases on its original architectural structure and utilizes various geometry, ratio and lines to renew both its exterior and interior. After confirming the proposed design, a three-dimensional diagram with the ratio 1:1 is used to illustrate the designing outcome, materials chosen and lightening effect, so that the customer can thoroughly grasp the ultimate effect. Without any dissent from the customer, the project was finished within seven months. This six-storey detached house has a total area of 3,800sq.ft. While the design of each floor varied to different extent, the whole piece of work is following a unique designing notion and possesses a sense of harmony. The lower ground is separated into a hallway and a garage, and a seven-foot teakwood door is especially designed to balance the appearance of the house. On the G/F where the living room is located, a full-height sliding and folding glass door is installed and when fully opened, the unbounded swimming pool and sea view outside is integrated with the interior, creating an incredible unity. In the kitchen and dining room on 1/F, a huge sliding French window greatly enhances the internal spaciousness and refreshes the original area which is comparatively low and dim. The studio is on 2/F, in which ‘laying’ is adopted to generate sound-absorbing and anti-rebounding effect. It is also equipped with 9.2 surround stereo, 3D projector and 150-inch acoustically transparent screen, which is more advanced than ordinary theater and is beyond comparison. The daughter’s room is on 3/F where there is a hidden door leading to a bathroom. White marble and cleaning utensils dominate the design of the bathroom, expressing a temperament of purity and nobleness. The bathroom is connected with the cloakroom and a clear-glassed sliding door is used to separate them, enabling the user to wash and get dressed in a single area. Inside the floor platform of the bathroom, S-shaped copper hose is installed so that while using hot water in winter, the remaining heat can be utilized to create floor-warming effect. This design helps save energy and is environmentally friendly. In the master bedroom on 4/F, a full-height glass wall separates the bedroom and the bathroom and creates a spacious visual effect. Horizontal bar of deep-gray granite is used in the bathroom to match with white cleaning utensils. S-shaped copper hose is again installed for floor-warming effect. The balcony is replaced with a Jacuzzi with 180-degree sea view. When privacy is needed, one can press the electric-frosted glass button to turn the clear glass into frosted glass. The opened ceiling let in sunlight during daytime and allows one to enjoy the starry sky during nighttime under a stress-free atmosphere. Full-height cabinets act as the partition between the master bedroom and the cloakroom. A small doorway leading to a control room with security system, telephone and refrigerator is designed on the cloakroom floor platform. In case of burglary, the owner can stay in the control room and wait for rescue. The study is located in the attic on 5/F, which is silent and arranged far away from the studio. This fashionable interior design delivers a sense of plain beauty, creating an artistic as well as realistic home.
发布于2018-12-25
设计师
Michael Liu
设计奖项
A’设计大奖
2012 年
颜色
相关推荐
