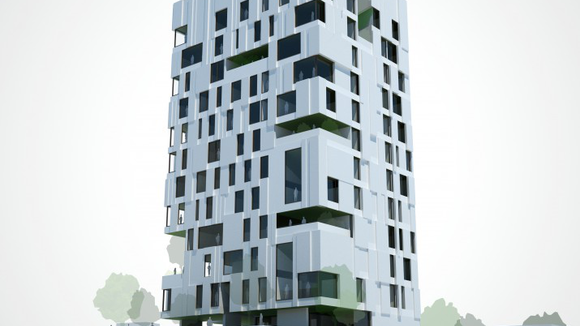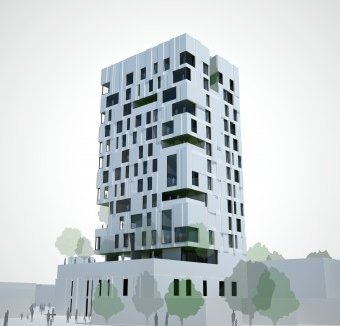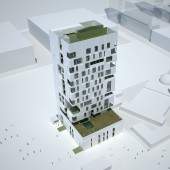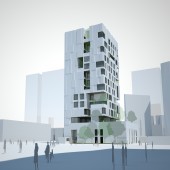1/4
Wafra Wind Tower Residential Complex
Vision: Wafra Wind Tower introduces a new concept to urban living that adapts to the evolving lifestyle of the 21st Century Contemporary Kuwait. With the increasing demand for land in the city, the idea is to transform the single family-home living typology vertically where the tenants can enjoy the privacy of their own home, yet benefit from the tower’s amenities and prime location. The tower is raised on a plinth which is comprised of 2 levels of above-ground parking, and one level of the buildings’ public spaces, including a swimming pool and gym area. The residences rise up in a playful manner to allow for light and ventilation to penetrate through. The proposed design for the Wafra Wind Tower, which consists of 11 duplex apartments, is conceived as a new type of living space. We envision an architecture that seeks its inspiration from timeless regional traditional architectural models that respond to climate and culture, and re-interprets these into a residential building that creates an image appropriate to its developers and to the prestige of the end users. Building Concepts: Site Planning The site for the Wafra Wind Tower sits right off of Salem Al-Mubarak Street in Salmiya. It is only minutes from the busy commercial strip, yet it retains its privacy and serenity from the bustling street. Close proximity to the water makes for vast opportunities for sea views and cool sea breezes at the upper levels. Vehicular and pedestrian access is located on the east façade, extending from the open area in front of the tower. Climate: Understanding and making use of the local environmental influences is a central principal of this design. The services core of the building is located on the southern side to minimize sun exposure and consequently reduce energy consumption by acting as a thermal barrier to the rest of the building. Hence, minimum openings are places on that façade. The building opens up on the northern façade, which faces the sea, and enjoys views onto it. Optimal opportunities for natural lighting and cross ventilation become an essential driving force for the design which give the tower its character and establish its orientation. Taking the idea of the traditional middle-eastern courtyard typology and developing it three dimensionally allows for this concept to flourish throughout the tower. The courtyard is no longer constrained to the core of the building; rather it borrows light and ventilation from the façade and funnels it through various levels and moves across to the opposite façades of the building. Residential Units: The units consist of 3 bedrooms, with living, dining, kitchen and a staff bedroom and bathroom. Each residential unit enjoys the privacy of having its own entrance on the respective level. Even though some units are located on the same floor, they do not share the same entrance, increasing exclusivity and privacy. The use of outdoor spaces and courtyards within the units allows for optimal light to penetrate through the unit, yet still maintains privacy and acts as a buffer from the other units. The interplay of solid and void allows for intriguing spatial experiences that refrain from the mundane repetition of the otherwise average apartment buildings and creates distinctive homes filled with light and air.
发布于2018-12-25
设计师
AGi Architects
设计奖项
A’设计大奖
2012 年
颜色




