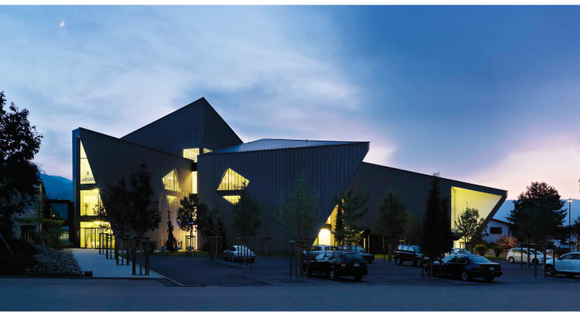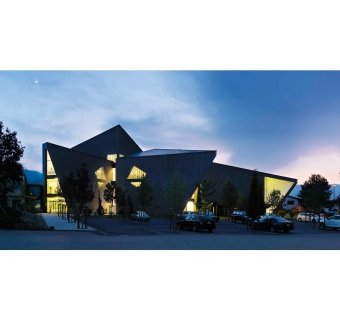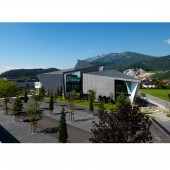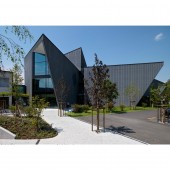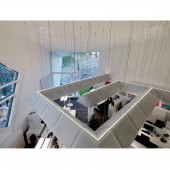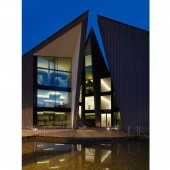1/6
Jansen Campus Office Building
The project is the landmark HQ of the new ‘Jansen Campus’ and is the result of two years of extraordinary collaboration between the architects and the clients. The building , a striking new addition to the skyline, is the link between the industrial area and the old town and takes its triangular forms from the traditional pitched roofs of Oberriet. The project integrates innovative technologies and includes new details and materials not yet used in architecture- the façade system for example, structural glazing details (by Jansen AG) and internal glazed fireproof doors. The building’s heating, ventilation, lighting and energy consumption meets strict Swiss ‘Minergie’ standards, meaning that it has excellent sustainable credentials- the HV system, for example, is ‘TAPS’, activated by the structural shell of the building. One of Jansen’s main objectives for the project is to make the Campus a creative and engaging place for all their employees. The building’s work spaces are open plan, with each employee have their own custom designed workstation. (Many furniture pieces have been custom designed and made for the project and stand alongside the chosen brands of Alias and Capellini). All spaces look out across the Rheintal and the geometry of the building means that visitors and employees alike are offered unexpected glimpses sliced out of the landscape. The landscaped park surrounding the building includes 80 trees, 35 different species representative of those of the region. The project also sees the beginning of the Jansen Art collection, containing works by international contemporary artists.
发布于2018-12-25
设计师
Davide Macullo Architects
设计奖项
A’设计大奖
2013 年
颜色
相关推荐
