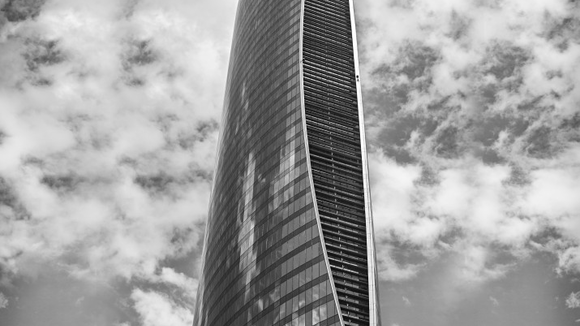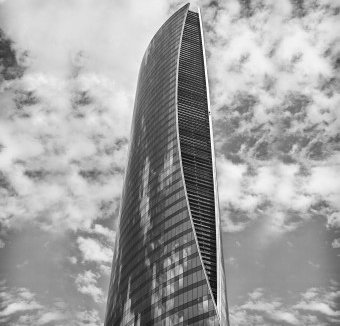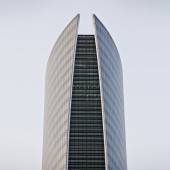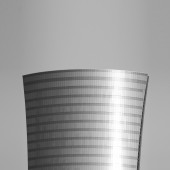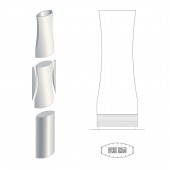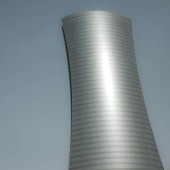1/6
Qatar Navigation Tower Commercial offices building
No constraints were put on the architectural conception but the client brief was to create a prominent skyscraper targeted to top executives seeking comfort and luxury, with approximately 50,000sqm of flexible, intricate yet practical office spaces, with the top 5,000sqm of the building as the company headquarters. While showcasing the client’s power and leadership in the market, the building also had to respond to a harsh environmental climate. The resulting Qatar Navigation Tower concept in Doha exemplifies a sensibility that melds architecture and sculpture in an exuberant building. This overall design appealed to the client’s intentions and visions of building a unique tower while showcasing a postmodern silhouette and intriguing internal spaces. Providing a striking modern image, the simple slick volume, with sliced edges, contours an elegant silhouette and stands monumentally, recalling the glory of monolithic sculptures. Calibrated to the actual changing sun angles, the horizontal shades at the south and north elevations act like bridges between the vast east and west elevations mimicking the company international maritime role between the east and west of the globe.
发布于2018-12-25
设计师
MZ Architects
设计奖项
A’设计大奖
2013 年
颜色
相关推荐
