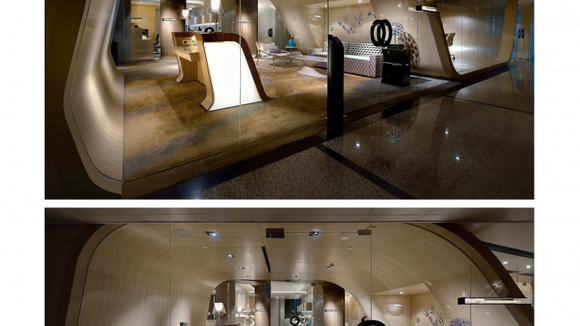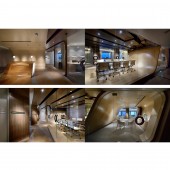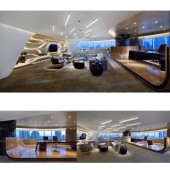1/6
FLOW LINE Office Building
The space on site is irregular and curvilinear due to layout of exterior wall the building. Thus curve line design is applied to concept of this case. Moreover, the owner of the project is an investment consulting company and their main business is in financial industry. Also in the belief of Chinese people, water can bring fortune and luckiness, so the designer tries to create a theme of flowing water which is finally transformed into flow lines. First, we demolished the exterior wall near the public corridor and arranged three function areas: (1) Lobby and reception area; (2) Conference room; (3) Coffee Shop. A flow line is applied to surround these three areas, which also serves as entrance to the external. The company is structured in six departments, so we use six lines to symbolize them. Each line extends from the ceiling down to the floor with department logo on it, then, finally to the inside of Chairman Room. Inside the Chairman Room sandblasted acrylic bookcase is combined with LED lights to create luminous and flowing lines, which is the visual focus of the area. In addition, a U shape platform of coffee travertine is built at the position of chairman desk to highlight the standing of the chairman.
发布于2018-12-25
设计师
Kris Lin
设计奖项
A’设计大奖
2014 年
颜色
相关推荐






