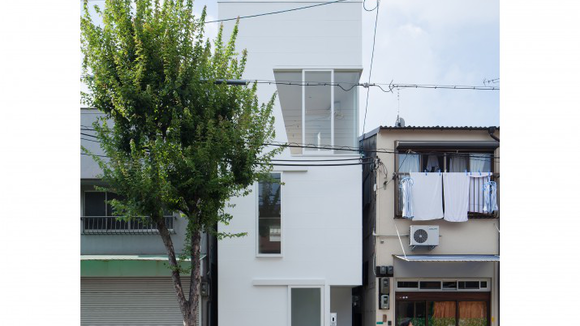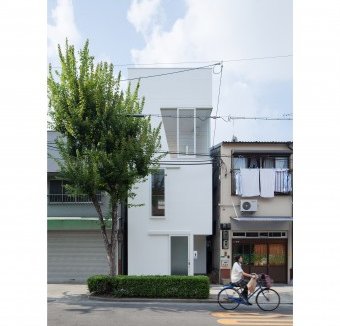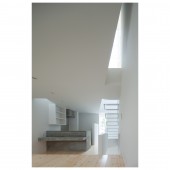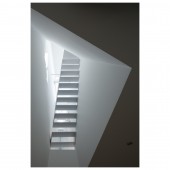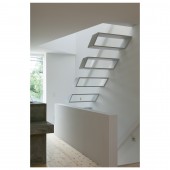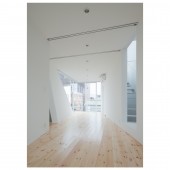1/6
House in Tamatsu Residential House
The volume of the second floor was rotated 14 degrees for the axis of the building, and interstitial spaces between the rotated wall and the outer wall became voids. The skylight was positioned in the upper section of the void, and is intended to allow natural light to fall on the family room of the first floor. Moreover, one of two walls rotated 14 degrees on the plan is also inclined to the vertical plane, and the part which overlaps the stairs is turned up, and resembles origami or a facet.
发布于2018-12-25
设计师
Kenji Ido
设计奖项
A’设计大奖
2014 年
颜色
相关推荐
