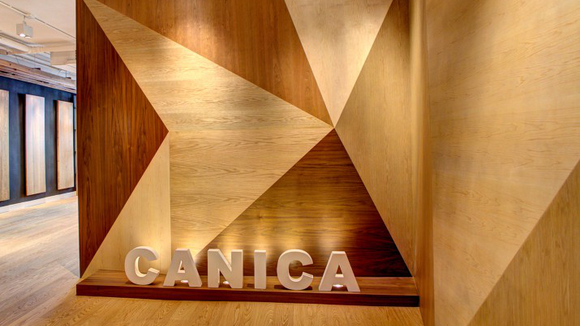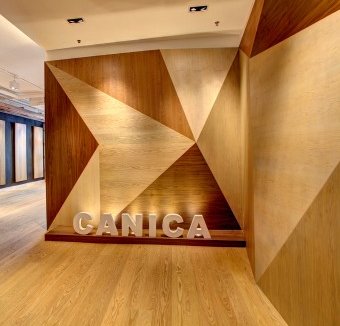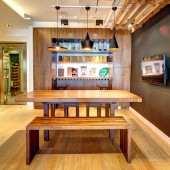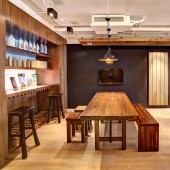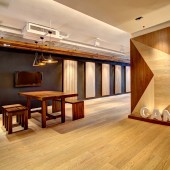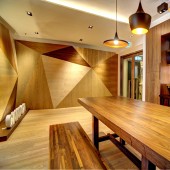1/6
CANICA Retail / Office
The design is completely functional. The space is divided into the welcoming area (showroom) and the working area. The welcoming area is the showroom itself as the Client’s products are merged into the whole interior design. We used the Client’s most popular timber products as the interior finishes, by doing this, the functions and diversities of the timber products are also presented as end product samples to the customers effortlessly. The customers could easily access and understand the timber products and select the products that suit their needs. The working space could fit 8 staff and 1 manager offices. Also, there is a 100sf storage room for timber products.
发布于2018-12-25
设计师
Louis Lau
设计奖项
A’设计大奖
2014 年
颜色
