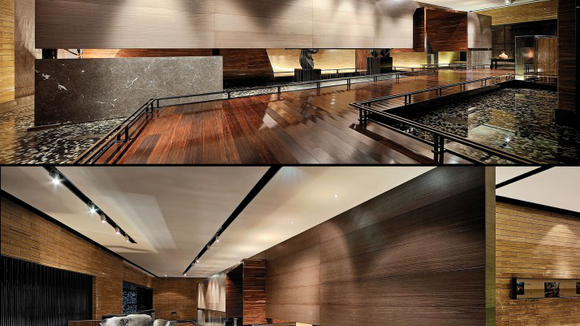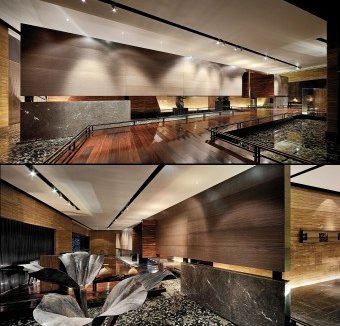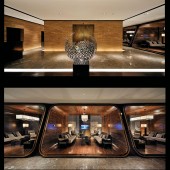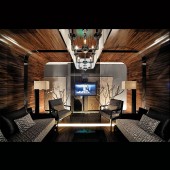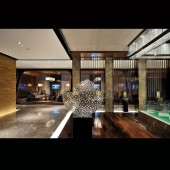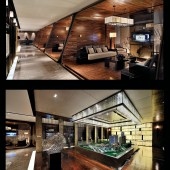1/6
Modern Chinese Garden Real Estate Agency
This case is a “real estate agency”. It sale the townhouse and apartments. This project is located in the flourishing urban area where is crowded with people and moving cars and very noisy. It is expected to isolate the noisy traffic outside at the beginning of the design, so as to achieve the quiet and elegant indoors atmosphere. It is hoped to melt the [Chinese garden] concept into the interior space, so that people are seemed to walk in the garden. We use a lot of elements of Chinese garden in the room, from the entrance the light shade onto the [bridge], passing the [bridge] across the [pool], the middle of the pool passes across the suspending [wall], suspending wall is designed with a [waterfall], the end of the bridge is built with copper made [lotus pond], and then a turn through the [arch], enters into the next room, the moving line of the whole process is the use of pace-moving and view-shifting methods in the design of Chinese gardens, a visual end-view will be seen after walking some paces or a turn. VIP room is designed with a [pavilion] concept, there are totally five pavilions, which are all in semi-open forms, the five pavilions are not disturbing each other, a row of [trees] is arranged near the pavilions, the colored stainless steel is used in the model to show the concept of [fence]. Although a lot of elements such as [bridge], [pool], [wall], [waterfall], [lotus pond], [arch], [pavilion], [wood], [fencing] and so on of Chinese gardens, are used in the design, it will be converted into modern technique and styling. Metal, wood, marble and other materials are adopted to show their texture and shape, which are expected to create elegant and noble [Modern Chinese Garden] space.
发布于2018-12-25
设计师
Kris Lin
设计奖项
A’设计大奖
2012 年
颜色
相关推荐
