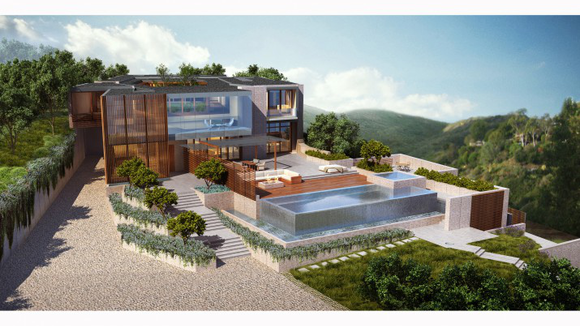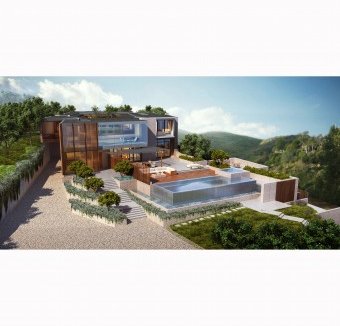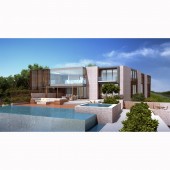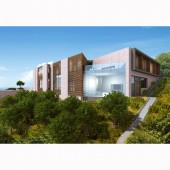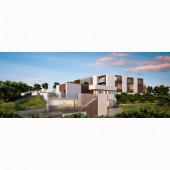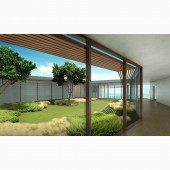1/6
Pacific Palisades Residence Single Family Residence
Diffusion of the built form into the landscape defines the approach for situating this single family residence on a coastal bluff overlooking a natural canyon and the Pacific Ocean. A balance between the negotiation and mitigation of a severe topography, integration into a diverse built context, and an attempt to preserve the natural beauty of a virgin site bordered by State park land was sought to inform the building’s siting/orientation and formal/material description. The building’s design is characterized by the appropriation and connection of two open terraces; one semi-public – related to the outward expression of the home as it addresses the landscape, and the other private – related to the inward relationships of the most discreet areas of the home. The building’s geometry is further organized by three principal axes: one directly oriented towards the view of the sea, the second constrained by the address of the adjacent property line, and the third responding to the curvature of the natural topography as it bends and moves up the canyon. The program is divided into two principal masses; a two story + partial basement main residence and a separate two story accessory building containing a gymnasium, guest quarters, and a recreation room overlooking a play court nestled into a natural grove of existing trees on the lower hillside. Each portion is interned into the hillside; terracing with the natural contours of the site, breaking up the overall readable mass of the building while using its sub-grade structure to reinforce the hillside. Over 70% of the existing two acre site is to be maintained as planted terrain incorporating a landscaped grove of over 200 new trees planned in addition to other drought tolerant plantings which will utilize drip irrigation to conserve water, compliment the native fauna, and encourage indigenous wildlife. The building volumes are organized for optimal opportunities for natural lighting and passive ventilation. Situated at the upper end of the site, the natural flow of the landscape will direct sea breezes towards the home. Large openings assist in drawing the movement of air through the home in addition to the employment of a variety of shading, irrigation, and resource efficient strategies to help address natural cooling, solar protection, and energy and material conservation. Thermal benefits are expected for portions of the building which are subterranean. A planted upper courtyard will not only break up visibility of the upper roof, but actually make it seem as if it is a further extension of the surrounding park land.
发布于2018-12-25
设计师
Shubin + Donaldson Architects
设计奖项
A’设计大奖
2012 年
颜色
相关推荐
