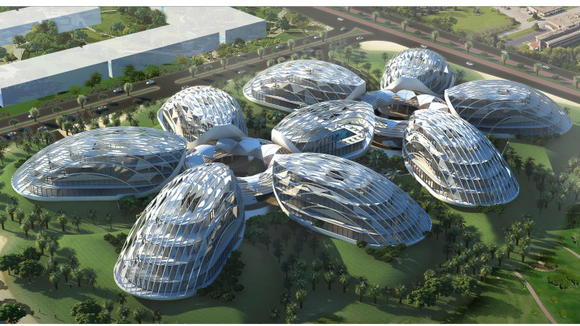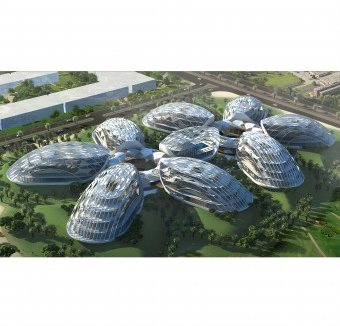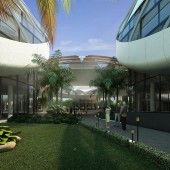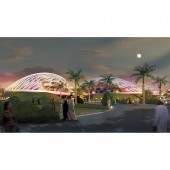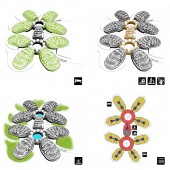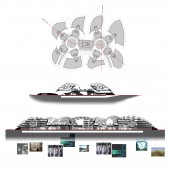1/6
Green Park Residences Residential with communal facilities
When setting-out a housing layout, care should be taken to provide natural shading through orientation. However in some cases this can create a layout not so amenable for enjoying views and surrounding spaces. With this concept BEAD Architects has achieved an innovative arrangement which would allow more space around the residences, and more views of the Park, and generally develop a more outward-looking development. Water lilies inspired our design team for this development. An elegant curved canopy frame over each residential cluster was proposed to which Teflon fabric leaves will be fixed. Each leaf will be sized, shaped and angled to suit the particular orientation of each cluster and to shade the apartments – and especially their glazed areas –according to the path of the sun on its daily journey. Each residential cluster forms a “petal” belonging to one of two “water lily heads.” This layout not only has a horticultural reference to the contents of the adjacent Park but provides a generous sense of space around each residential cluster. The external space around and below the development is conceived of as being semi-private, with landscaping to a very high standard. We believe that the shortage of public parking nearby will mean that this semi-public space will not be over-visited by non-residents. We envisage a controlled access between this external space and the Park to allow residents to take a casual short-cut to the Park whenever desired.
发布于2018-12-25
设计师
BEAD Architects
设计奖项
A’设计大奖
2014 年
颜色
相关推荐
