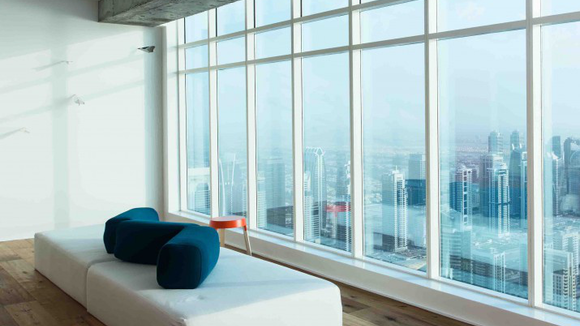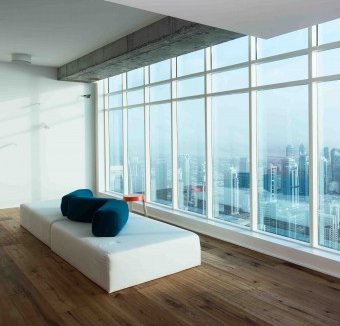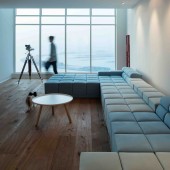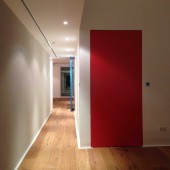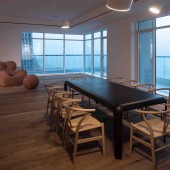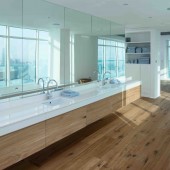1/6
Project 59 Residential Penthouse
This residential penthouse has been completely renovated with a minimalist approach. open plan for a living, dining, lounge and kitchen area - bringing the outside-inside. maximum ceiling height with double windows on the facade and apparent structural concrete beams. Each material use have been presented with its natural look, giving this open space texture and character. with maximum use of the natural light crossing the space from one end to the other, the artificial light at night frames each area to give a more cosy and individual atmosphere.
发布于2018-12-25
设计师
Marie Laurent
设计奖项
A’设计大奖
2014 年
颜色
相关推荐
