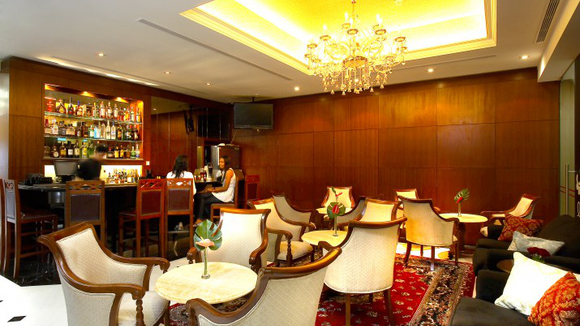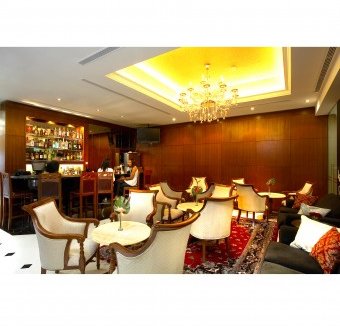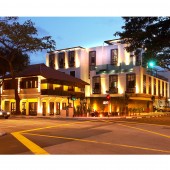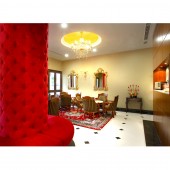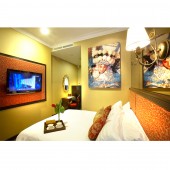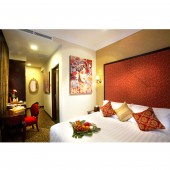1/6
Hotel Nostalgia Hotel
Hotel Nostalgia is sitting on two parcels of land in Tiong Bahru, a central district in Singapore. One parcel is a 2-storey conservation Transitional style shop-house. The other parcel, before the new 4-storey Hotel Nostalgia has been built on, was formerly the site of a Chinese temple where bird lovers gather nearby with their songbirds to catch up with fellow bird lovers over coffee and tea. White Corporate was commissioned to design the interior of the hotel. Our initial task was to conceptualise and develop the theme. We begin with doing research on Tiong Bahru history and learn many interesting facts about this town. Tiong Bahru Estate is one of the oldest housing estates in Singapore. Built in the 1930s, it was the first project undertaken by the Singapore Improvement Trust to provide mass public housing in Singapore. The construction style of the estate is a mix of art deco and local Straits Settlements shop-house architecture. These units were originally to be sold, but this idea failed and they were then rented out. However, the rent was too high so only the rich could afford it. As a result, Tiong Bahru became the choice place of living for the upper class and also the place where the rich and powerful kept their mistresses. For this reason, the estate used to be known as ‘a den of beauties’. With this information, we proposed the interior of a combination of two themes – “Lush” and “Colonial”. The Lush theme shall reflect the former opulent and romantic aspect of the district, while the Colonial theme to illustrate the colonial heritage of Singapore. The lobby and its in-house al-fresco restaurant and lounge bar is style with bespoke baroque sofa, rococo individual seating, elaborate solid wood and marble top foyer table with deluxe Persian carpets. Spanish and Italian black and white marble floor tiles were used to reflect the colonial style. We enhance the area with Egyptian crystal chandelier hanging on gold pebble surface ceiling dome to give a warm and welcoming atmosphere. Despite the limited outdoor space, a glass sided lap pool is fitted-in on the 3rd level and a terrace bar to create a poolside with an eloquent view and greenery, as it embraces a peaceful seating of contemporary outdoor rattan furniture. Another challenge that we faced is designing the interior for the 50 guest rooms due to the very limited space constraint. Despite some of the rooms have awkward corners; we manage to pull it off with careful space planning. The rooms are furnished with quality linens with classic Jacquard weave embroideries combine and vibrant texture silk fabric on premium beds. These fabrics are thoughtfully selected with a lighter tone in mind to make the room more spacious visually. Each of the rooms is individually graced with Oriental inspired artworks, photograph prints of Old Tiong Bahru, neo classical mirror and colonial style wall sconce lights. Overall, the end result has position Hotel Nostalgia in a class of its own.
发布于2018-12-25
设计师
White Corporate
设计奖项
A’设计大奖
2013 年
颜色
相关推荐
