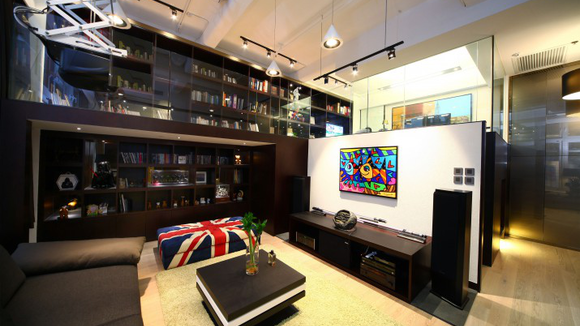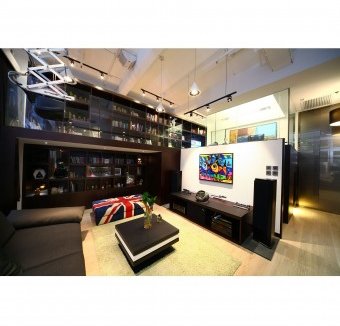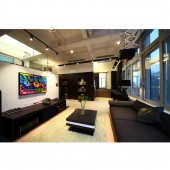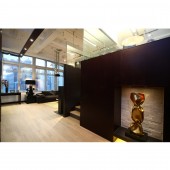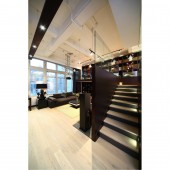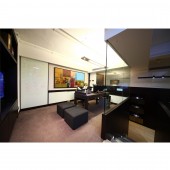1/6
Circle Plaza Office Space
Although the space needed to serve dual purposes, letting elements of work and play interact too freely with each other would have risked a design that satisfied neither. So we broke away from the standard office solution of an open plan with movable partitions or even a standard home solution of having separate rooms for each purpose. Instead, we leveraged the unit’s 14-foot-high ceiling to create an elevated box for the office. Within this box, the occupant could concentrate well on his work. But it also had a large window that looked over the rest of the unit and out onto the street to ensure he would not feel cramped. Putting in the box also solved for another part of the brief: the space underneath was perfect for displaying and storing the owner’s art collection. The lack of natural light ensured that objects would not be damaged, and allowed for track lightings to be positioned flexibly to facilitate visitors in appreciating the collection. Setting the box in one corner, we used another corner of the unit to create a small kitchenette and extra working space. We put in a long bench to give flexibility to the company on the number of additional staff they could bring in. Turning to the unit’s centre, we created the company meeting room here by installing the projector and screen for presentations. In addition, the full sofa set and coffee table placed here served to visually anchor the whole office. But staying consistent with our concept of integrating work and play, this setup was also perfect as a home theatre for the owner’s family when they would come on the weekends.
发布于2018-12-25
设计师
Regina Kwok
设计奖项
A’设计大奖
2014 年
颜色
相关推荐
