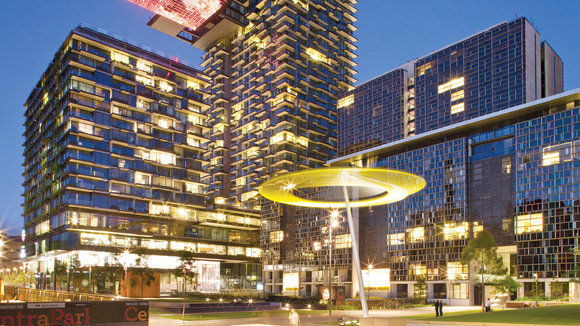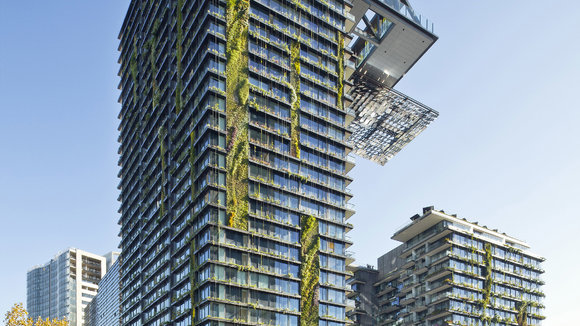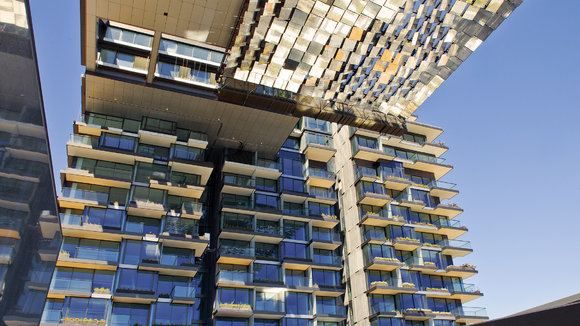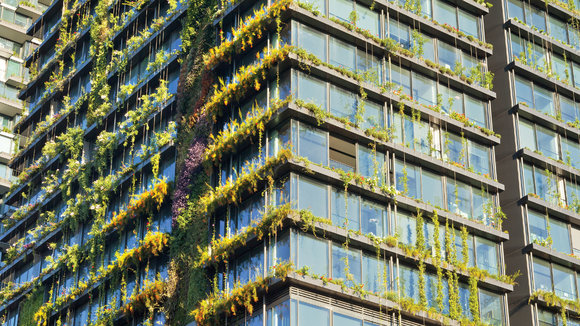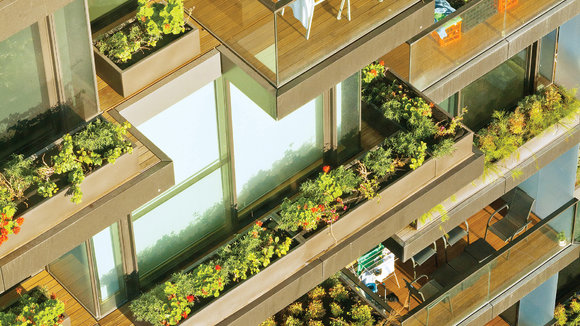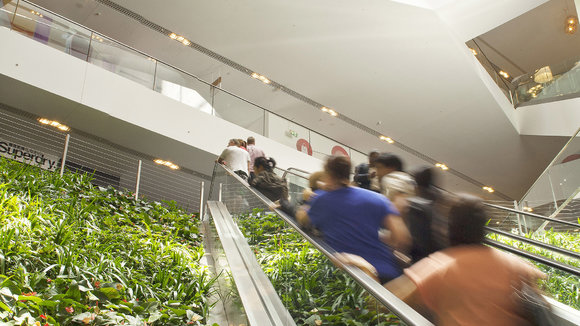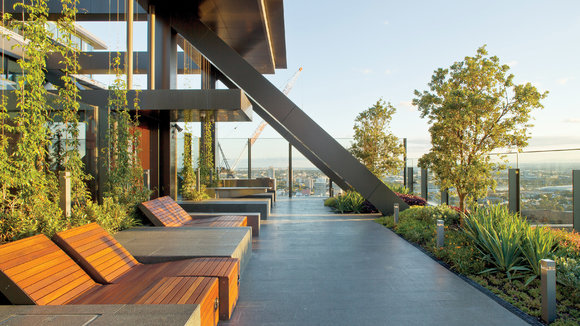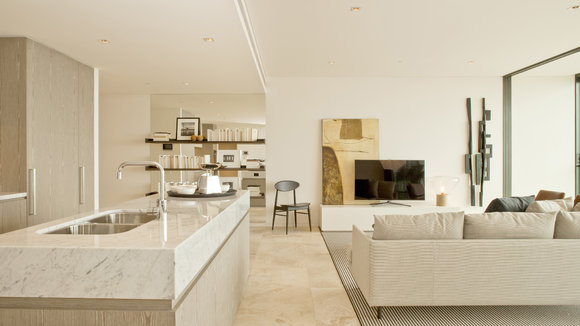1/8
One Central Park
Collaboratively delivered by Ateliers Jean Nouvel (Design Architect) & PTW Architects (Local Collaborating Architect), One Central Park is the centrepiece precinct redevelopment located on the former Carlton & United Brewery site, Chippendale. Standing 116m tall, the East tower is 33 storeys, whilst the West tower is 64.5m high and 16 storeys.
发布于2018-12-25
设计公司
Frasers Property Australia and Sekisui House Australia
设计师
Ateliers Jean Nouvel (Design Architect) and PTW Architects (Local Collaborating Architect)
设计奖项
澳大利亚国际设计奖
AWARD GOLD/金奖
2016 年
颜色
