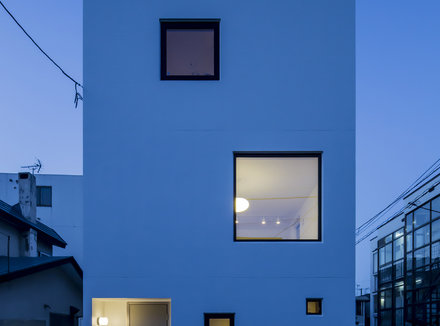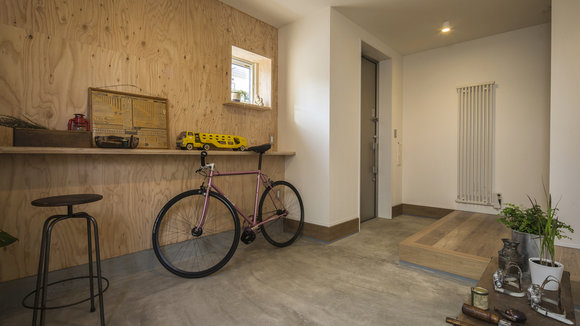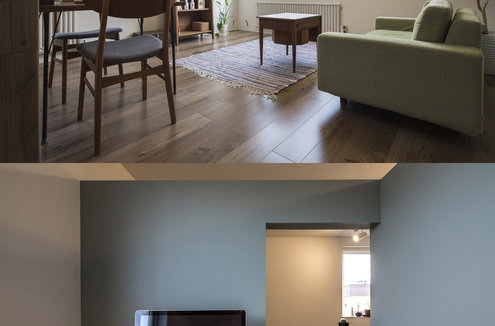1/3
设计公司
Yukimoto Takenaka, Ceo, DESIGN CENTER Co., Ltd.
设计师
Kazuhiro Fukuda, Shinji Majima, Plan Design/ Tmonori Furuta, CD,AD,Design /DESIGN CENTER Co., Ltd.
设计奖项
日本G-Mark设计奖
好设计奖/Good Design Award
2014 年
颜色
相关推荐



