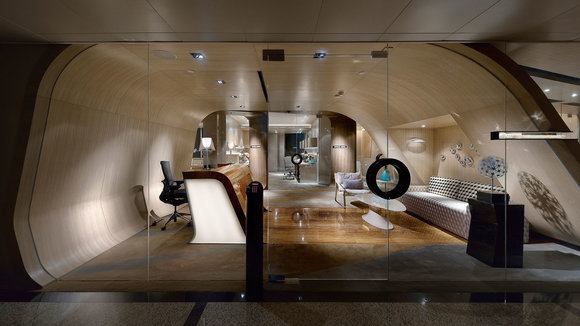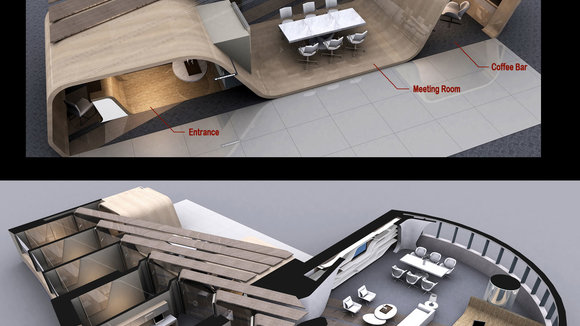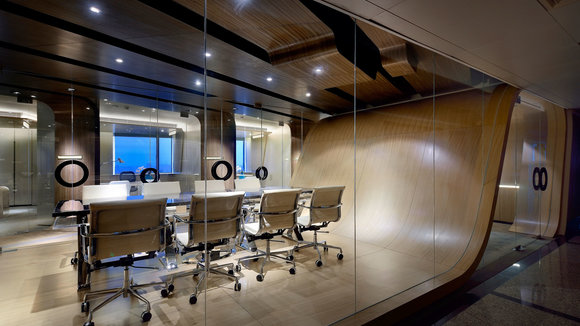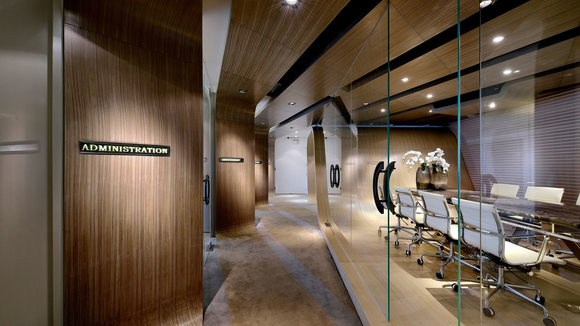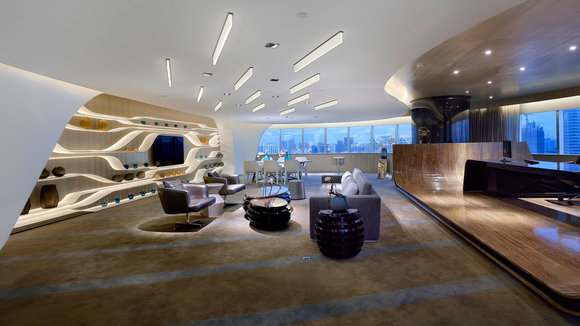1/5
FLOW LINES
The space on site is irregular and curve due to exterior wall of the building. Hence the designer applies the concept of flow lines in this case with the hope to create a sense of flow and finally converted into flowing lines.
First, we demolished the exterior wall adjacent to the public corridor and apply three function areas: 1. Lobby and reception area; 2. Conference room; 3.Coffee area. We used a flow line to circulate the three areas and the flow line is also the entrance to the outside.
The company is divided into five departments (offices) and we use five lines to represent them. The line extends from the ground to the wall, then to the ceiling and finally to the inside of the chairman office, identifying with department logo.
发布于2019-01-23
设计公司
KLID(Kris Lin International Design)
设计师
Kris Lin (Kris Lin),Jiayu Yang (Jiayu Yang)
设计奖项
韩国好设计奖
2016 年
颜色
