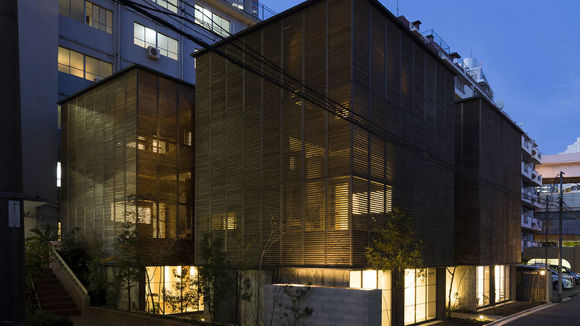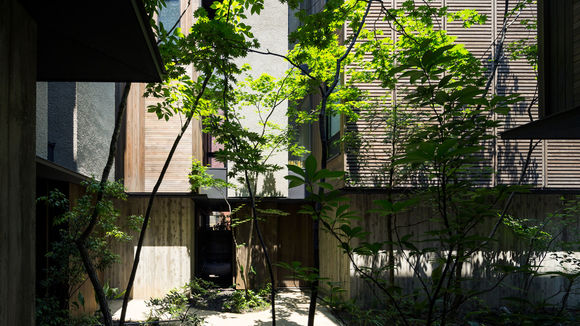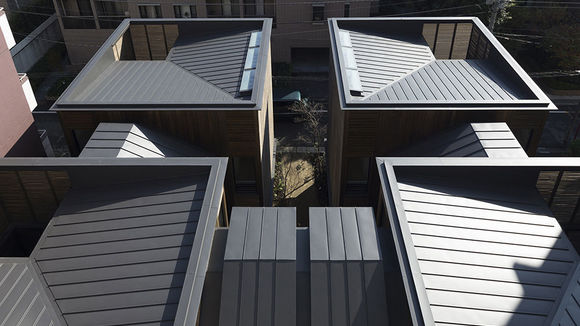1/3
Nishisando Terrace
This mixed use building (office and residential) is a townhouse-style condominium featuring four low-volume three-story houses to be constructed at a midtown location in Tokyo, surrounded by larger-volume buildings. The simple rectangular plan and complex 3D-construction technique creates an interesting interplay of privacy and visual accessibility, both between the three buildings and towards the street. A common green space connects the buildings while also maintaining distance from each other. This ensemble was designed to provide three separate spaces that also interact seamlessly.
发布于2019-11-28
设计公司
Motoki ishikawa
设计师
Motoki Ishikawa
设计奖项
德国iF设计奖
GOLD AWARDED/金奖
2019 年
颜色
相关推荐



