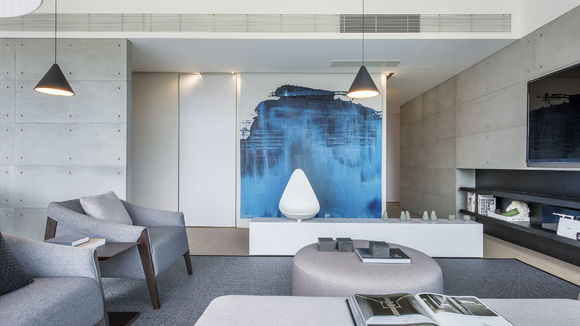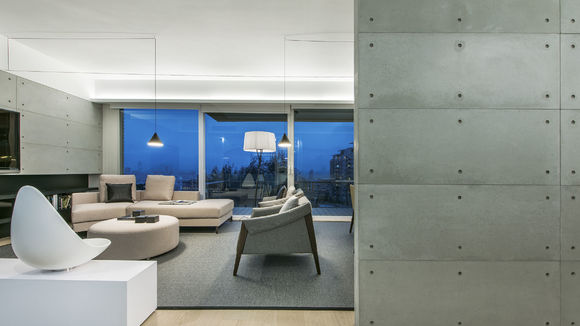1/2
One Beacon Hill
Concrete is the main feature of this residential project – it connects the entrance, living room and dining area. The architects paid great attention to the proportion of the spatial planning on the open areas. The color scheme and lighting were selected for comfort and style, in line with the client's wishes. Scarcity of land is the single biggest issue for architects in Hong Kong. Storage capacity is therefore one of the top priorities in this design. The use of built-in cabinets to divide rooms without any structure in between and the maximization of natural lighting from the balcony add mood and depth to the design.
发布于2019-11-28
设计公司
DANNY CHENG
设计奖项
德国iF设计奖
iF DESIGN AWARD/iF设计奖
2018 年
颜色
相关推荐


