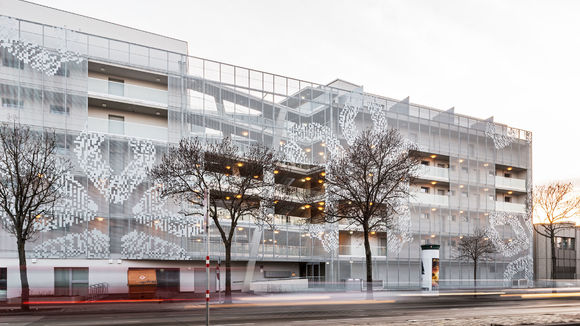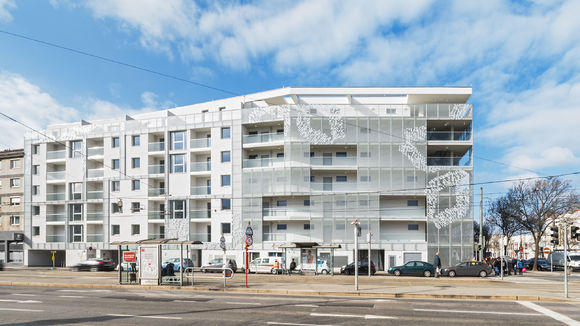1/2
SAKURA Social Housing
The building is located on a very busy intersection. By intervening in the provided work plan it was possible to create better light and sunlight conditions. In order to defuse the “T”-point, a V-shaped courtyard was cut into the building. A large variety of apartment ground plans are created through the particular body structure of the building. Openness and the dynamic of the space structure may add to the diversity of living units. The portico is shielded from the street by a skin made of steel mesh. Large cuts in the façade allow different variations of view into the surroundings.
发布于2019-11-28
设计公司
NERMA LINSBERGER ZTGMBH
设计奖项
德国iF设计奖
iF DESIGN AWARD/iF设计奖
2018 年
颜色
相关推荐


