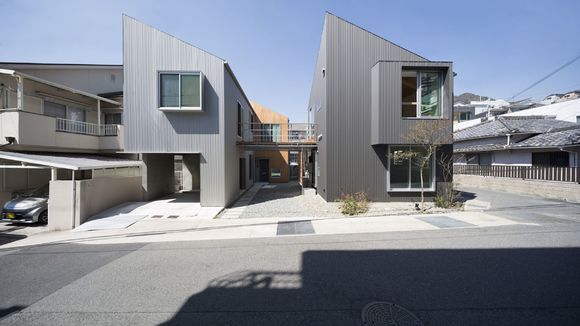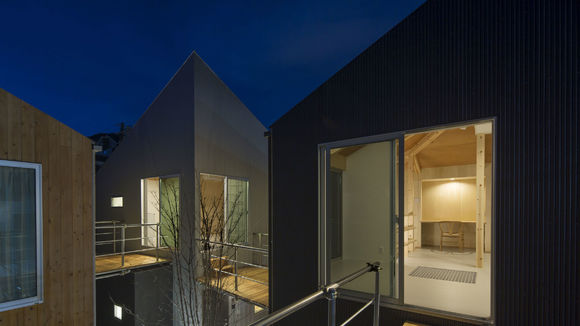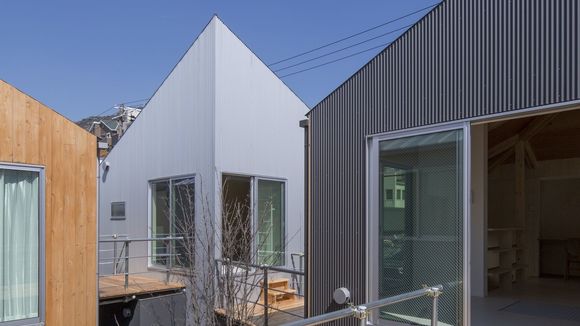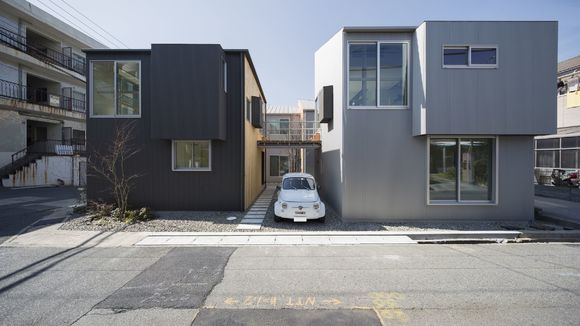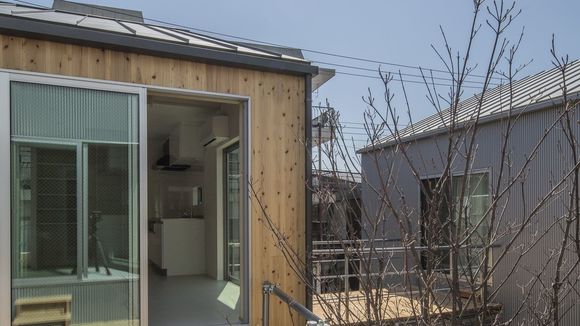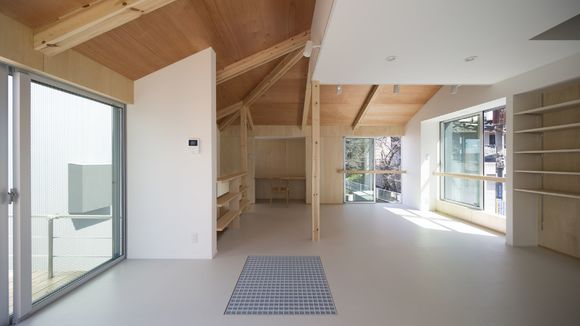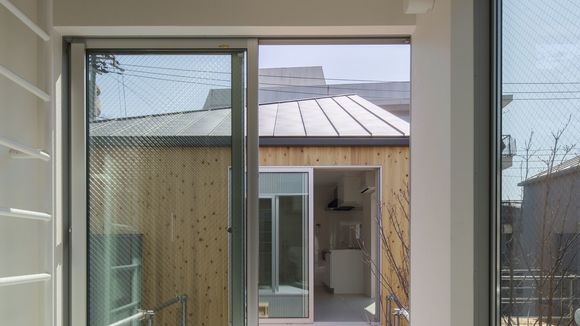1/7
Y`s house Zensyouji-12
This is a new rental housing complex for four families located in Zenshoji-cho district, a quiet residential area on the outskirts Kobe, Japan. It has a wooden structure and each dwelling unit is roughly 50 square meters in area. By segmenting and dividing each dwelling unit, it constitutes an expansive façade that responds to the overcrowded feeling of small houses. On the second-floor level, the architects created a deck terrace between the units, which the residents can share. The architects hope this project becomes a new model of low-income housing.
发布于2019-11-28
设计公司
landsat-inc.
设计奖项
德国iF设计奖
iF DESIGN AWARD/iF设计奖
2018 年
颜色
相关推荐
