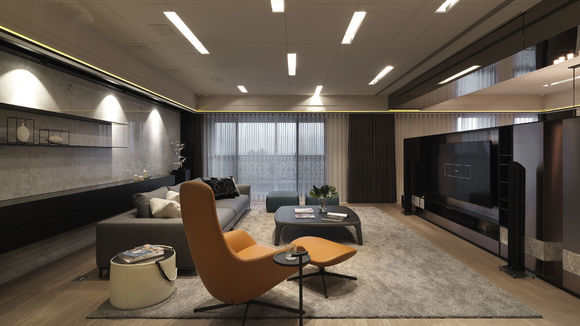1/2
Hide and Seek
Massive storage cabinets are hidden into the wall of the entrance, partitions of the dining room and the unilateral aisle where the mirror was put. The entrance of storage room and shared bathroom are hidden within the long walls across the aisle. For the living room, a home theater speaker system and an electric projection screen are properly hidden in the ceiling. Shape according to the functions, and the functions can be hidden invisibly. These hidden functional elements made the household usages more smooth and look more pleasant!
发布于2019-11-28
设计公司
SECURE STONE ARCHITECTURAL SPACE PLANNING FIRM
设计师
Shi-Zhe Luo
设计奖项
德国iF设计奖
iF DESIGN AWARD/iF设计奖
2017 年
颜色
相关推荐


