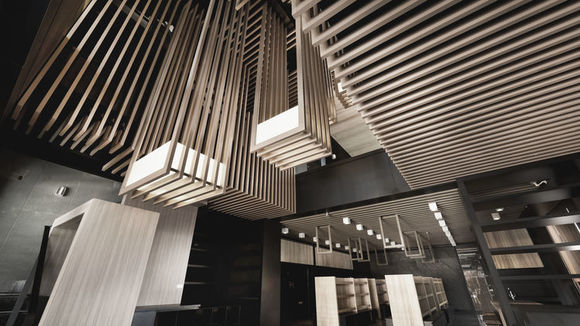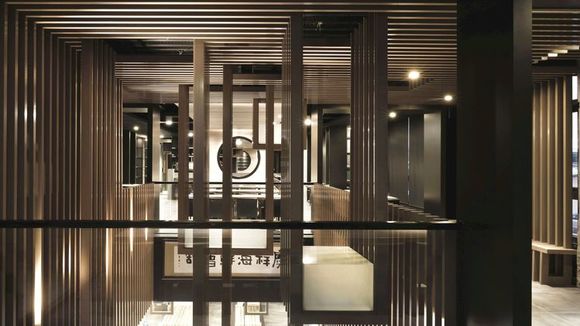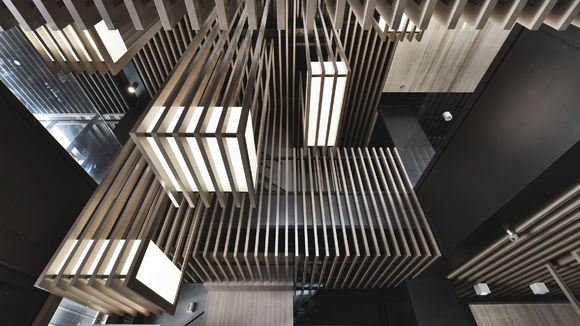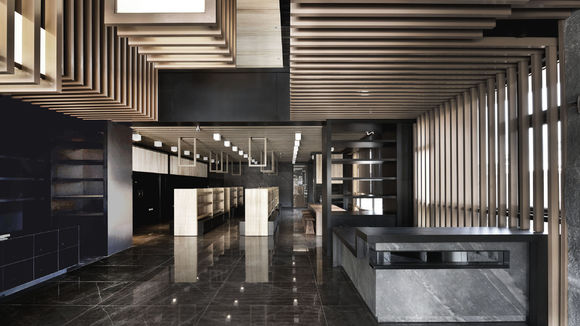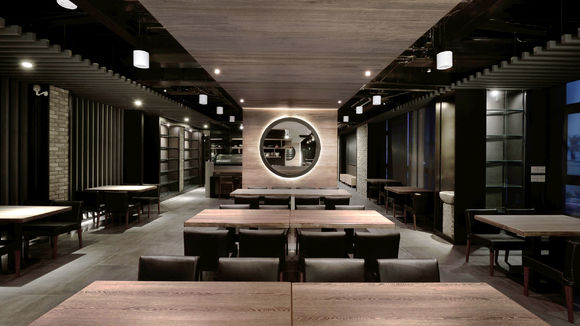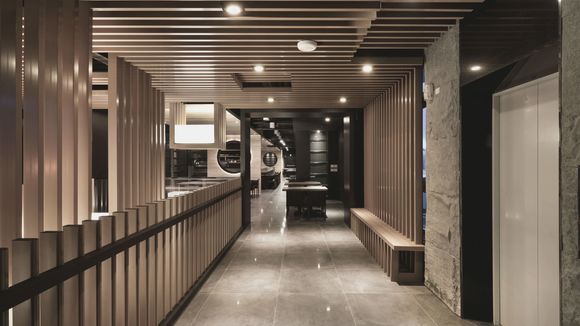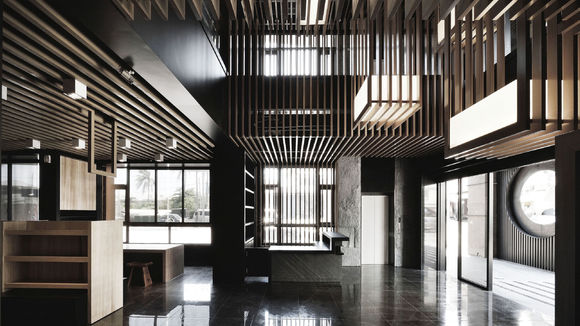1/7
Extension
Vertical lines and transitions of rationality are orderly distributed in the spaces. Certain functions are embedded onto each floor. Extended lines become the coordinators of the visual field and the atmosphere as they overlap and weave into personalities and layers of the commercial spaces. Distribution of the light resembles a huge lighting fixture. Reflecting from the vertical and horizontal lines in the spaces through the penetrating beams pass through the opening of circular screens and exhibit the artistic conception of fusion.
发布于2019-11-28
设计公司
banty interior design
设计师
Tseng Chuan Chieh
设计奖项
德国iF设计奖
iF DESIGN AWARD/iF设计奖
2017 年
颜色
相关推荐
