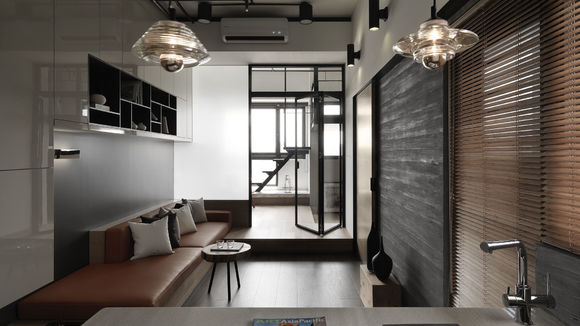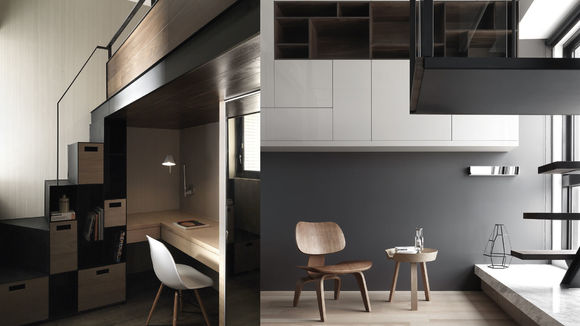1/2
Minimum U house
In this case, there is only 14 level ground, and it is divided into small units. To consider that ambient light just comes from the single side in the long and narrow house, the designer decides to break the original pattern. He combines two different materials of glass to replace the real wall. This makes the definition of every single space more flexible and lets ambient light and view get through the space overall as well. Besides, the study room is added to partial mezzanine, that allows using the study room and the bedroom flexibly as the proprietor needs. Therefore, you can sit anywhere as you wish to enjoy your life.
发布于2019-11-28
设计公司
NEW RELAX INTERIOR DESIGN
设计师
Chong Wei Hung
设计奖项
德国iF设计奖
iF DESIGN AWARD/iF设计奖
2017 年
颜色
相关推荐


