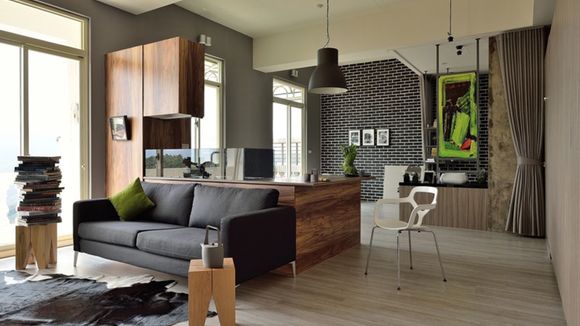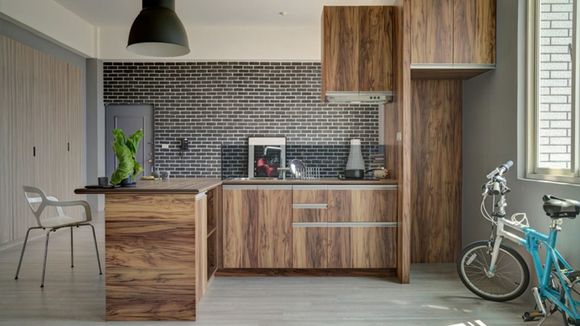1/2
Feast in Green
With the inner space around only 60 m², the designer tore down all old layout and restored to original, basic outline. Low privacy necessity for a single household increases the flexibility of functional arrangement by leading the sunlight and greenery into all spaces. Furthermore, the location of the building surrounded by mountains, the place in which reduces the barrier and reactivates the air convection, decreases the reliance on air conditioning and lamp. The goal of energy saving, environmental protection and loving the earth can be reached ultimately.
发布于2019-11-28
设计公司
C&K Architectural & Interior Design
设计师
Chu-Hsin Tsai
设计奖项
德国iF设计奖
iF DESIGN AWARD/iF设计奖
2016 年
颜色
相关推荐


