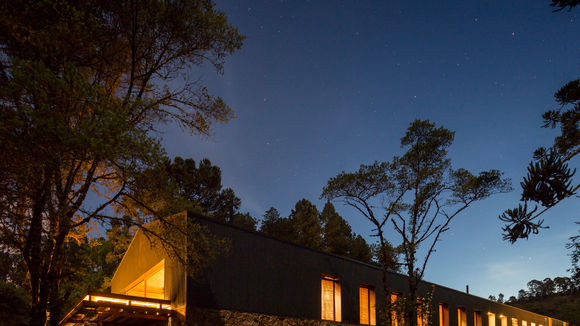1/2
Mororó house
The architecture sought to create generous internal spaces for the cold days such as, for example a cozy living room and an enclosed bathhouse with a pool, where the views can be appreciated while being protected by a skin of glass. Externally, the same continuous volume creates a duality between an opaque block – where the living room, bedrooms and service areas are – and the transparent stretch of the heated pool and sauna. The volumetry of the house was given by a 65 m extrusion of an icon-house with pitched roof. Furthermore, an external wooden deck connects the spaces and creates a solarium to be used during the summer.
发布于2019-11-28
设计公司
studio mk27
设计师
Marcio Kogan, Maria Cristina Motta, Diana Radomysler, Carlos Costa
Carolina Castroviejo, Elisa Friedmann, Laura Guedes, Mariana Simas, Mauro Augu
设计奖项
德国iF设计奖
iF DESIGN AWARD/iF设计奖
2016 年
颜色


