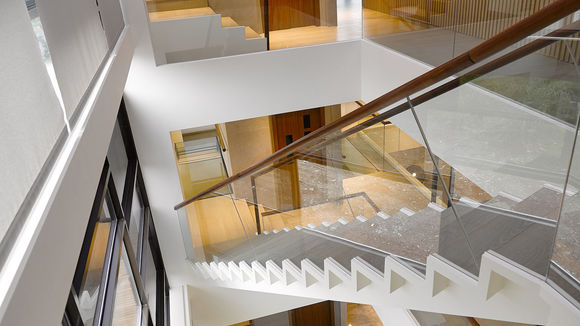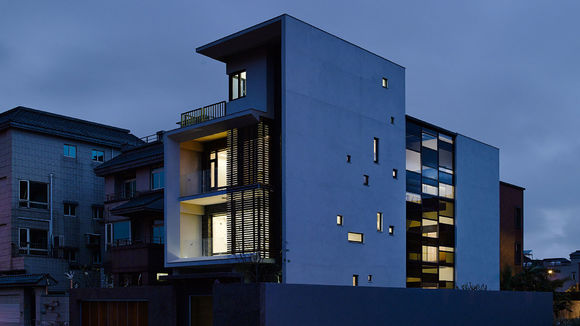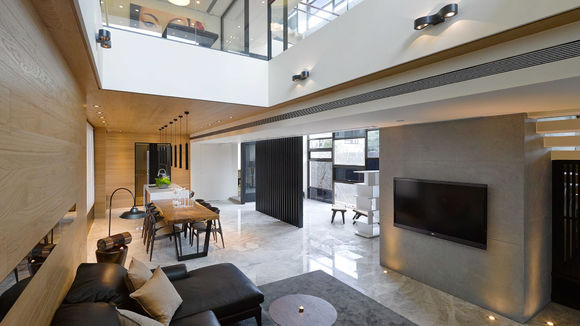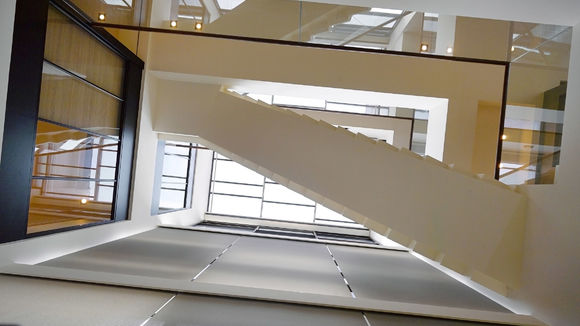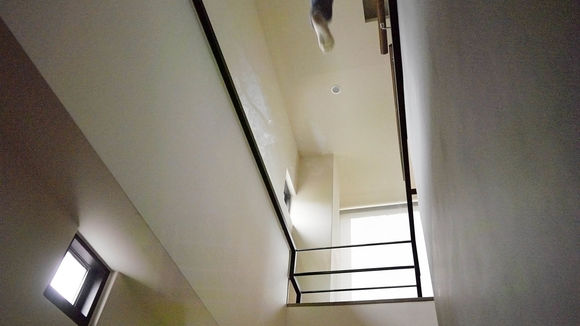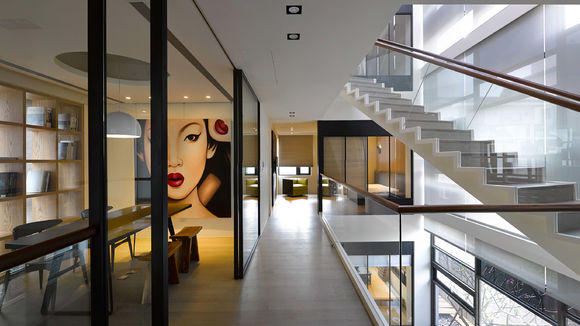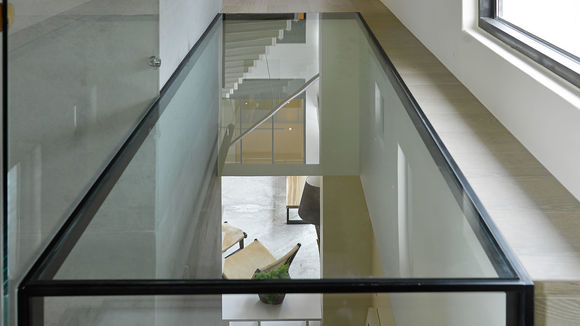1/7
Stairway To Heaven
Taken an impression from Le Zeppelin’s Stairway To Heaven, NOIR DESIGN built a staircase penetrating the central open-cut floor and giving a visual extension to a light permeated upper floor. There are two open wells; the first is situated in the living room. The public zone links the living room, dining room and kitchen together, the space is big enough to cope with a large gathering. The second light-well is in the physical center of the building. It lightens up the circulation paths on both the lower and upper floors and provides an ample lighting source to the rooms in the rear position of the house.
发布于2019-11-28
设计公司
NOIR DESIGN CO., Ltd.
设计师
Hsiao Kaijen, Chang Chiahan, Weng Tzufu
设计奖项
德国iF设计奖
iF DESIGN AWARD/iF设计奖
2016 年
颜色
相关推荐
