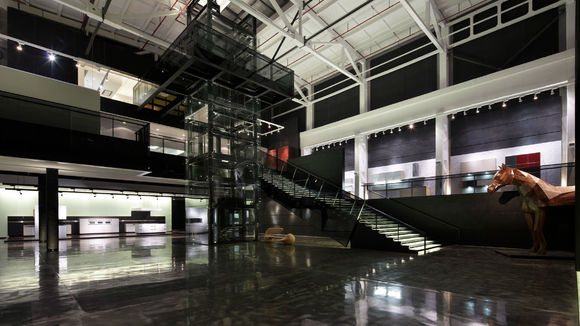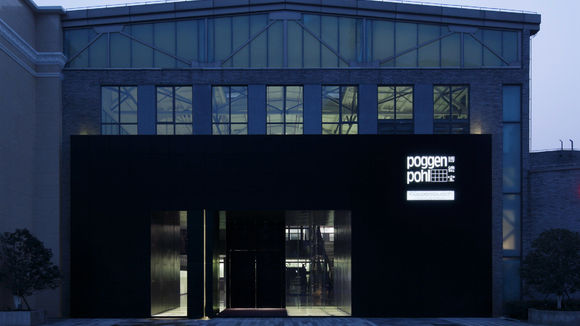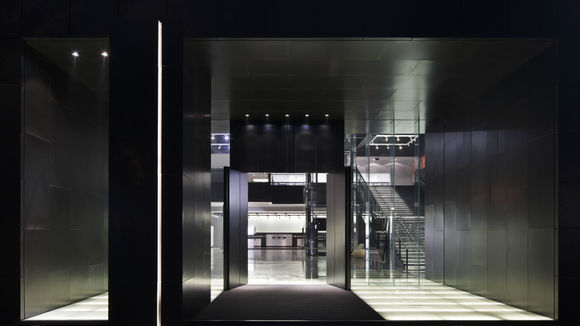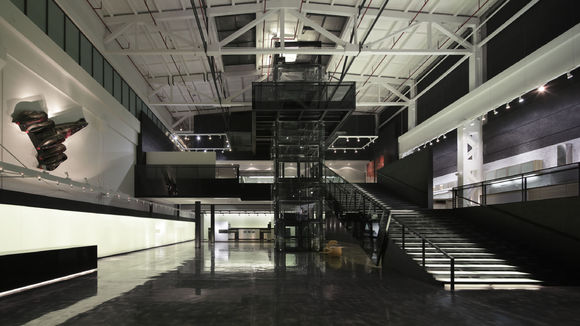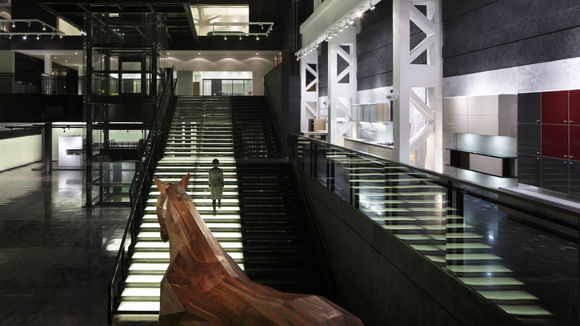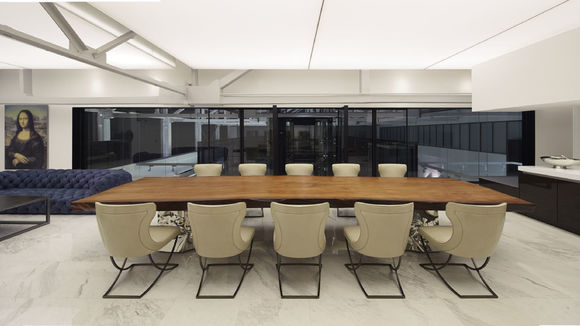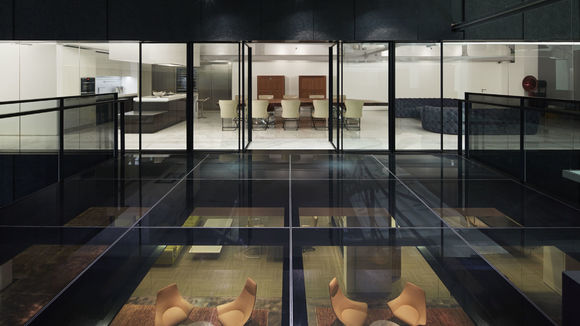1/7
Poggenpohl Studio+
Poggenpohl Studio+ has been built inside an old abandoned factory. Some architectural features have been preserved and sustainable materials have been used. It is a multifunctional space and can be used as a showroom for the company to its collections; a museum (featuring a gallery of images and historic products) and a gallery zone (for modern art installations). The area is punctuated by the presence of off-scale objects that can be used in different ways. The space provides possibilities for brand to tell their spirits and opinions of life and will open as the whole city’s social life site.
发布于2019-11-28
设计公司
OFA (Office for Flying Architecture)
设计师
Gustaf KAN
设计奖项
德国iF设计奖
iF DESIGN AWARD/iF设计奖
2016 年
颜色
相关推荐
