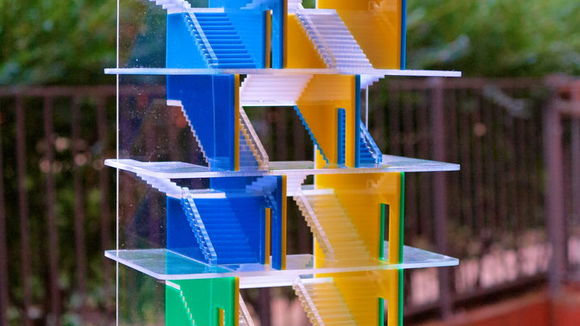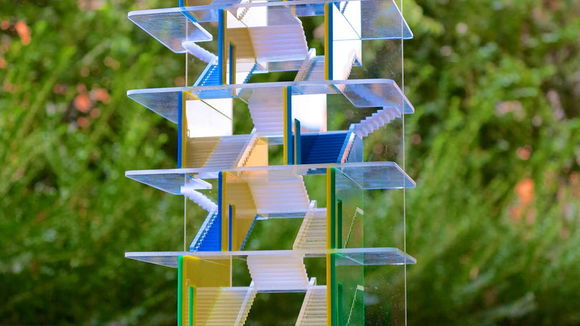1/2
MAXU Stairs
MAXU stairs are designed for high buildings. On lower part (shown in green) of MAXU stairs, there are only common stairs. On each floor of upper part, there is one flight of private stairs embedded in common stairs, so that spaces above / under private stairs are utilized perfectly by neighboring common stairs. The private stairs consume less building space than those in a conventional duplex. The middle stairs are significantly wider than other stairs, so that greater traffic flow on the lower part of MAXU stairs is harmonized between two side stairs and the wide middle stairs.
发布于2019-11-28
设计公司
MAXU Technology European Office
设计师
Xu Michael Jun, Ma Ruzheng, Xie Hongxing, Lu Riqi
设计奖项
德国iF设计奖
iF DESIGN AWARD/iF设计奖
2014 年
颜色


