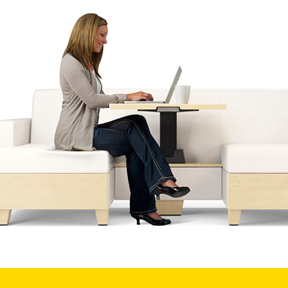1/1
sleepToo™
The sleepToo™ is a virtual family room for hospital rooms. This revolutionary, fully-renewable seating unit has an integrated height-adjustable table and a three-seat sofa that transforms in a chair with ottoman or a twin-sized bed. It enables a patient’s family to stay for a day or overnight or for weeks on end, both in comfort and in the knowledge that they are valued contributors to the healing process. And it does all that in as little as 18 square feet.
With the integrated table docked in its base position, the sleepToo is a comfortable sofa with a side table. Docked in its mid-position, the raised table can be used as a work surface or where a child can do homework. With the table docked in its highest position, it’s now perfect for a young couple celebrating the birth of their child to share a dinner, or for a doctor to discuss findings with a concerned parent. With the built-in ottoman, a family member can change positions and relax, and by pushing the actuation button, the back automatically rises up and folds over into a twin-sized mattress on which one can sleep, too, hence the name: sleepToo.
The challenge was incorporating many functions into one fully renewable sleep-sofa strong enough to meet the rigorous demands of a hospital environment, compact enough to fit into the allotted footprint, while being aesthetically compelling enough for the discerning health-care designer. Its strength is seen in the fact that the seats can absorb an amazing 750 pounds dropped from 6 inches, and the sturdy cantilevered table a remarkable 500 pounds. Its compactness is seen in the fact that only 18 square feet is required. And finally, design sensitivity is seen in the fact that sleepToos’ multiple functions, which could have distorted it in to a clunking contraption, were all cleverly concealed within classic lines, tight reveals and crisp corners.
The sleepToo relieves the significant tension generated when hospital designers attempt to reduce square footage requirements while still creating an environment that increases positive patient outcomes. Those two imperatives do not easily coexist. The average cost to operate a hospital is as high as $43 a square foot. The pressure to drive down square footage is, therefore, understandably immense. The principal problem caused by this pressure, however, is that as square footage is reduced, the patients’ families are squeezed out.
While it’s now universally acknowledged that nothing contributes to a positive patient outcome more than the sustained, supportive presence of family members, at the same time, family members are being afforded less and less space as the room becomes more and more unwelcoming for them. The people who are essential contributors to patient recovery barely have space to sit, let alone relax, eat, work and sleep. And there’s the dilemma: It’s essential that the patients family be made welcome in the patient room with amenities to support their needs too, but it’s impossible to provide the space for all of that. Until now.
发布于2019-11-29
设计奖项
美国IDEA工业设计奖
Gold/金奖
2012 年
颜色

