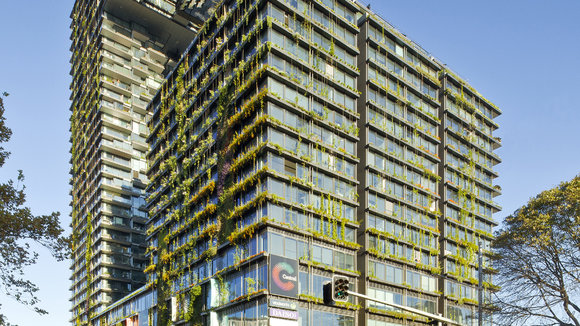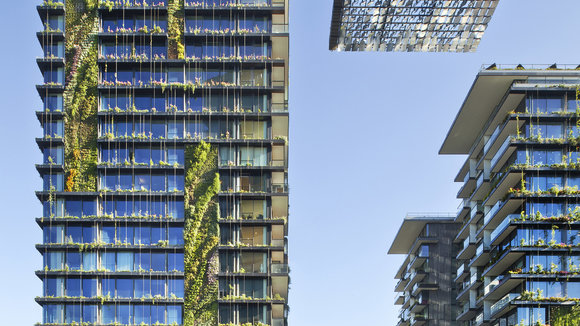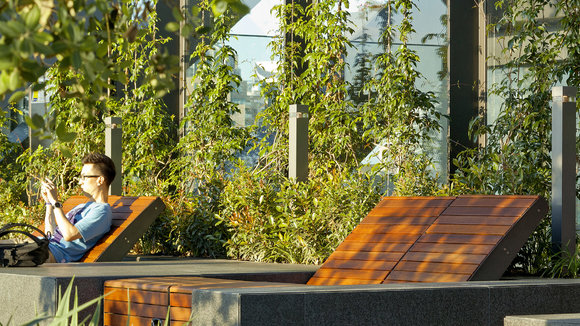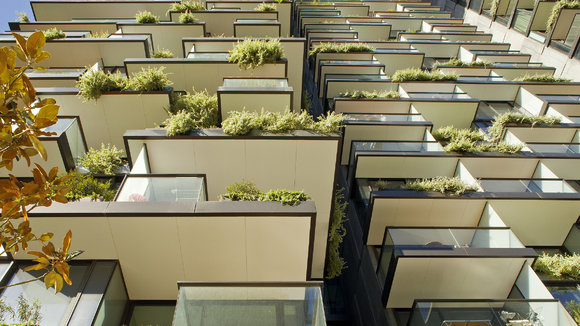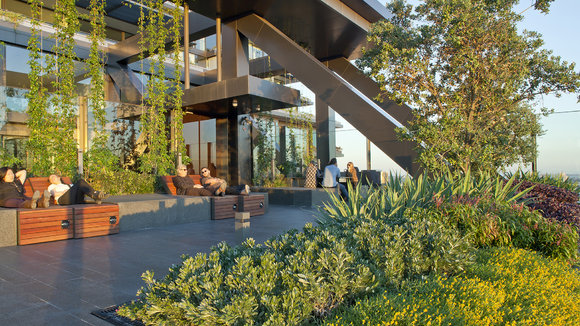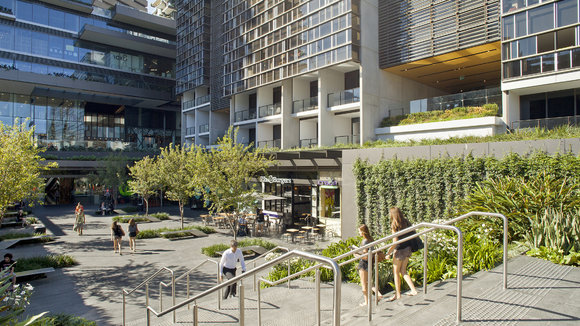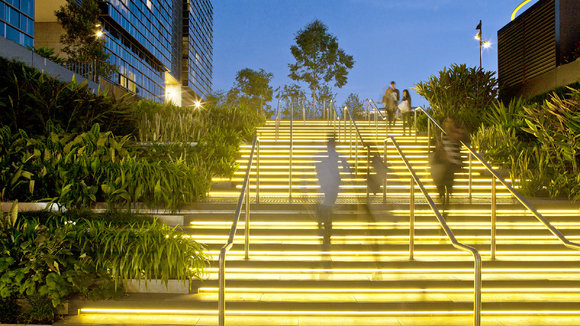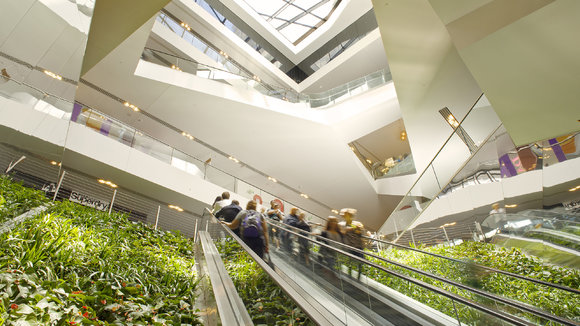1/8
One Central Park
One Central Park is a new landmark mixed use project which forms a significant architectural gateway to downtown Sydney. This high profile project on the former Carlton United Brewery site is the first stage of the Central Park development. The site comprises two residential towers and a lower retail podium addressing the site’s Broadway frontage with a built form that is veiled by a combination of vertical gardens, designed by Patrick Blanc, as well as green facades, developed and designed by ASPECT|OCULUS. This award-winning project has the largest green facade in Australia and with considerable microclimatic challenges, the planting thrives due to the rigorous design, technical development, and testing.
发布于2019-11-29
设计公司
Frasers Property Australia and Sekisui House Australia
设计师
ASPECT|OCULUS (Landscape architects for the design, development and documentation of The Green Facade and courtyards)
设计奖项
澳大利亚国际设计奖
AWARD GOLD/金奖
2015 年
颜色
