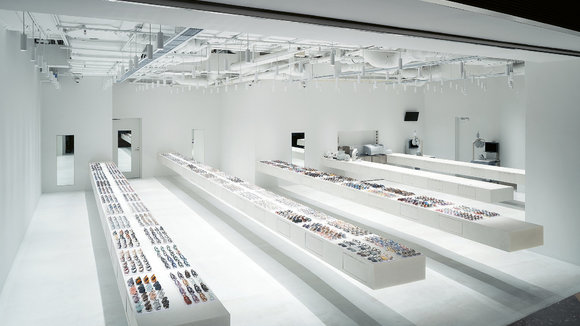1/1
JINS SWFC Shop
Ideally, the interior design of shops and flagship stores creates a parallel world that immediately attracts visitors and in which products can be staged effectively. The aim in designing the JINS Shop in the Shanghai World Financial Center (SWFC) was to create an appealing effect of huge emptiness within a shopping mall which is usually crowded with goods and people. The interior space was to be presented and perceived in the sense of a sculptural architecture. The result has emerged as an impressive solution that stands out for its puristic effect. The interior space of the sales room is composed of five cantilever tables, each made of concrete and with a maximum length of up to 12 metres. The overall concept combines extreme dimensions, a maximum length and a minimum width and depth, in such a manner that it ensures a maximum linear display and freedom of movement for customers. The void space of the shop is divided into six different parts that can contain a large amount of stocks or fulfil other functions such as offering a workshop of glasses fabrication between tables no. 4 and 5. In this shop, the steel structure encased in concrete makes the interior work in an architectural manner. Even the furniture serves as a piece of the structure. Inviting visitors to experience the interior space like a low extending landscape, all tables are arranged horizontally and at a just level, 80 cm high from ground.
发布于2020-10-29
设计公司
junya.ishigami+associates, Junya Ishigami, Tokyo, Japan
设计奖项
德国红点设计奖
Red Dot: Best of the Best/红点最佳设计奖
2020 年
颜色

