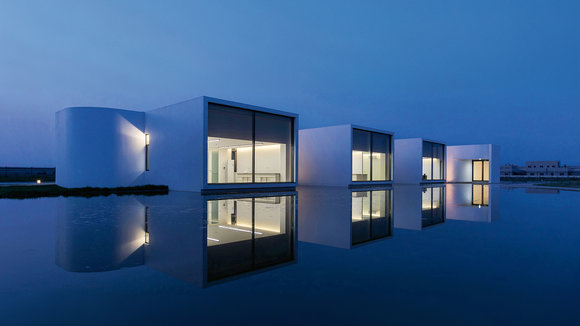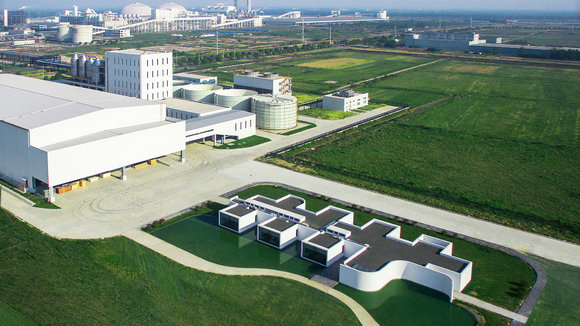1/2
Shihlien Chemical Biotech Salt Plant Laboratory
The Shihlien Chemical Biotech Salt Plant Laboratory is a 900-sqm building located in the Chinese city of Huai’an. The laboratory, which is part of a new world-class medical-grade salt production plant, is used by technicians to carry out extensive quality controls and testing procedures. Reflecting this function, the architectural plan is inspired by the form of salt crystals. As an essential focus of the salt production process, the notion of “purity” has also become a motif and the driving concept of visualising the spatial design. Accordingly, the floor plan of the building is conceived as a regular array of salt crystals, featuring a series of offset cubic protrusions to accommodate each of the key functions. While the main building geometries are rectilinear, entrances and key elevations are highlighted by contrasting fluid curvatures to create welcoming gestures to users. Meanwhile, the building interior showcases a crisp and restrained design: white walls, linear strip lighting, as well as light-coloured tiles that lend the ambience a fresh and clear appeal. In key rooms, a warmer atmosphere is conjured by combining wood and exposed concrete. Full-height low-emissivity glazing provides ample daylighting and allows people working inside pleasant views of the surrounding picturesque Jiangsu countryside from their workspaces.
发布于2020-10-29
设计公司
WZWX Architecture Group, Taipei, Taiwan
设计奖项
德国红点设计奖
Red Dot: Best of the Best/红点最佳设计奖
2018 年
颜色


