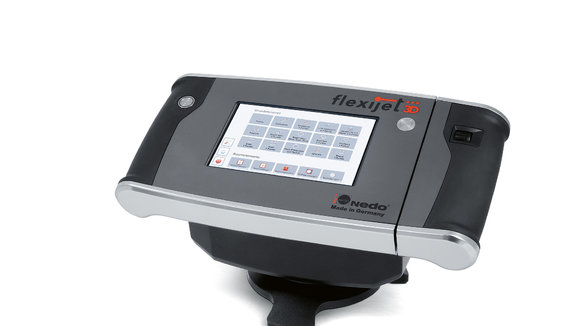1/1
Flexijet 3D
The mobile device Flexijet 3D, developed for architects and planners, combines laser measuring technology with CAD software in order to convert precisely measured spatial points on construction sites directly into virtual models for further planning and production. In addition to walls, windows or doors, complex geometries, such as stairs and trusses, are captured with only a few measuring points from a central position, and placed in the model. Handling the clear and high-quality designed device via the 7” touch screen or via the app is simple and efficient.
发布于2020-10-29
设计公司
Scala Design Technische Produktentwicklung GmbH, Böblingen, Germany
设计奖项
德国红点设计奖
Red Dot/红点奖
2018 年
颜色

