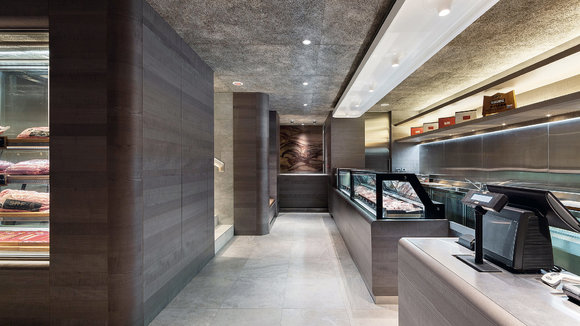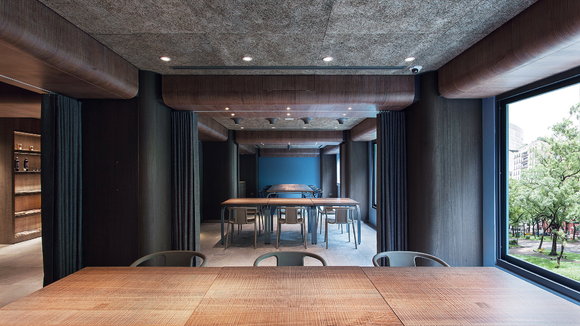1/2
RÒU by T-HAM
RÒU by T-HAM brings together a butcher’s shop and a restaurant under one roof. To achieve this, the space is divided into two areas which look and feel pleasant and natural due to the use of wood veneers, concrete slabs and sandstone tiles. The key design element in the butcher’s area on the first floor are the refrigerated counters, noticeable for their rounded corners. Here, grey veneer creates a cool atmosphere. In contrast, the restaurant area on the upper floor feels warmer because of the dominance of brown toned wood veneers. This space can be subdivided flexibly by using curtains and sliding panels.
发布于2020-10-29
设计公司
WZWX architecture group (Richard Wang), Taipei, Taiwan
设计奖项
德国红点设计奖
Red Dot/红点奖
2017 年
颜色


