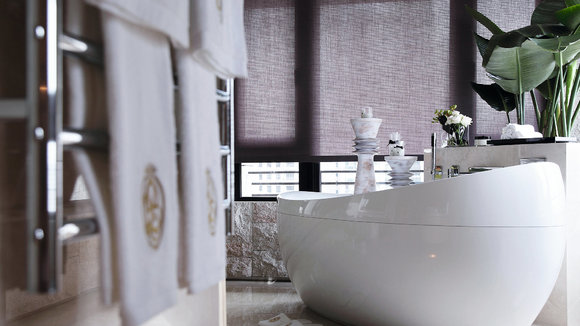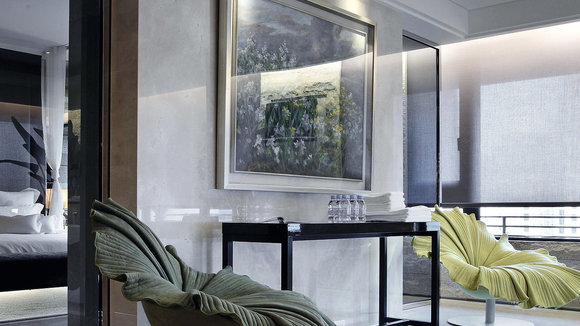1/2
Bright, Open Space
How people perceive an interior space and whether they feel comfortable in it depends on many factors. Among crucial factors are the colours and shapes, as well as the primary arrangement of the interior objects. The interior design of this project followed the central idea of architectural openness in order to create great leeway for steadily changing impressions. It thus wants to invite people to re-experience the space differently with each time they enter it. This was realised through a design that sophisticatedly merges all details to form an interplay that addresses many facets of perception. Encompassing a strict arrangement of functional and interactive solutions, the design exudes contemporary convenience and a sensuous appeal. This interior strikes a balance between contrasting as well as linked or slowly gradated elements and surfaces. Perfectly matched materials such as wood and natural stone create an almost esoteric space of tranquillity. The central design element is a translucent wall made of many houseplants. They are a precise rendition of the notion of “Bright, Open Space”, as they make contrasts come fully to fruition through light, yet form a harmonious unity. The interior design aims at responding to the human wish for flowing, organic changes and transitions – it emotionalises and appeals strongly to the senses.
发布于2020-10-29
设计公司
Tienfun Interior Planning Ltd., Chang Ching Ping, Taichung City, Taiwan
设计奖项
德国红点设计奖
Red Dot: Best of the Best/红点最佳设计奖
2016 年
颜色


