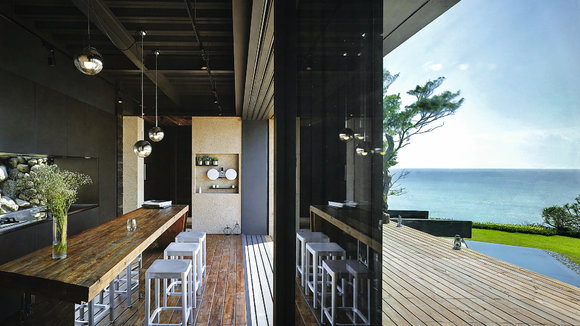1/2
A’tolan House
Located in a picturesque area on the eastern seaboard of Taiwan, the A’tolan House derives its name from the word “A’tolan” meaning “a place with many rocks” in the indigenous language of that area. The essential premises in creating this building were lending it a minimalist footprint structure and utilising the traditional native architectural techniques developed in this region. Thus, both the landscape structures and natural materials to be found there were consistently integrated. Rocks excavated from the very site served as the foundation for building the east-west walls spanning three levels, much like rice patty terraces. With an unobtrusive, even humble posture in front of the near-by majestic sea, the structure extends with a relatively low profile along the coastline, following its bend and contour as if it wanted to open itself to the sea at an angle of 130 degrees. The interior also merges the principle of naturalness with a purism that satisfies the needs of people staying there for basic shelter, a feeling of comfort and functionality. Hence, the interior of the house consists of cooking areas and sleeping quarters, with all individual spaces being defined and separated by accordion glass doors. The interior opens up to the immensity of the surroundings and creates an aesthetic transition that embraces the open. Based on an impressively sophisticated approach, the architecture of the A’tolan House emerged as a symbiotic interplay with the surrounding landscape – it is infused with its magic.
发布于2020-10-29
设计公司
Create + Think Design Studio, Taipei, Taiwan
设计奖项
德国红点设计奖
Red Dot: Best of the Best/红点最佳设计奖
2016 年
颜色


