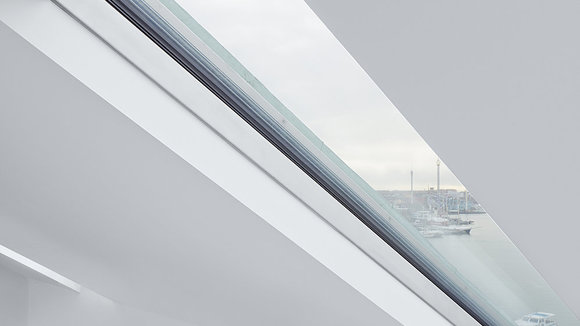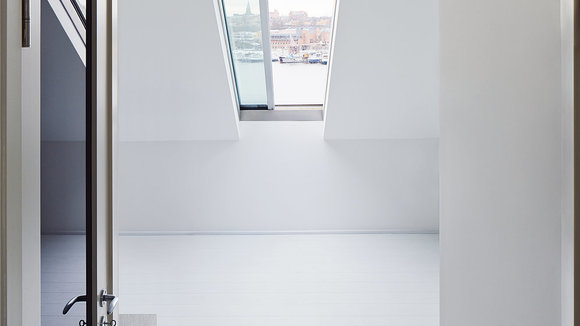1/2
PanoramAH!
The architect and designer Le Corbusier was already considered a pioneer in architecture in the last century for his stunning open façade designs. The Centre Le Corbusier in Zürich from the 1960s, for instance, is fascinating as it replaced the more familiar materials of concrete and stone entirely with elements of steel and glass. The design of the PanoramAH! skylight with its minimalist appearance offers a similar kind of open aesthetics and at the same time embodies a solution to a common problem: panels of glass set at an angle had hitherto been impossible to open fully. The system relies on an innovative track solution that allows sliding elements to be easily operated at any given angle. This not only provides better ventilation but also easier access to roof terraces for example. Self-explanatory and intuitive-to-use, these innovative elements can be operated both manually and by electric motor. Moreover, this system can also be operated via contemporary building management systems in order to automate tasks and connect them to wind and rain sensitive sensors. The well-thought-out concept of the PanoramAH! skylight also makes the production of window systems of up to four sliding tracks possible. The skylight complies with the highest technical requirements and standards, and ensures good heat insulation as well as outstanding waterproofing. Based on an innovative approach, this system offers new possibilities in architecture and thus a new outlook.
发布于2020-10-29
设计师
Unlimited Perspective SA, Switzerland
设计奖项
德国红点设计奖
Red Dot: Best of the Best/红点最佳设计奖
2014 年
颜色


