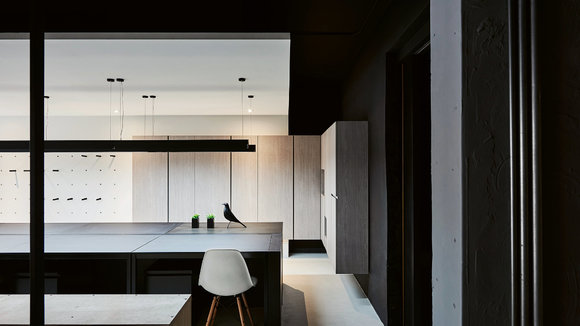1/1
Urban Interface
The interior design of these rooms, located on the ground floor of a residential building, is governed by their division into an exhibition space and an office area. The external wall facing the street has been removed and replaced with a large pane of glass to introduce daylight into the space. The exhibition area is supported by a concrete structure that also links the outside with the inside. This section is designed in restrained natural colours which automatically focuses attention on the paintings on display.
发布于2020-10-29
设计公司
Indot Design, Minhui Cheng, Taipei, Taiwan
设计奖项
德国红点设计奖
Red Dot/红点奖
2018 年
颜色

