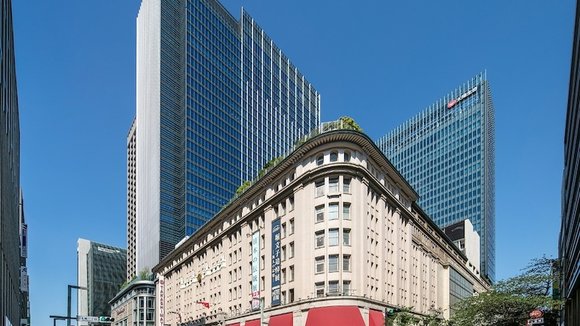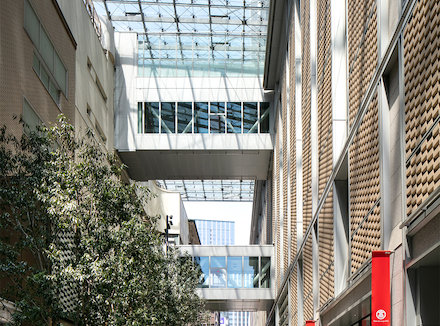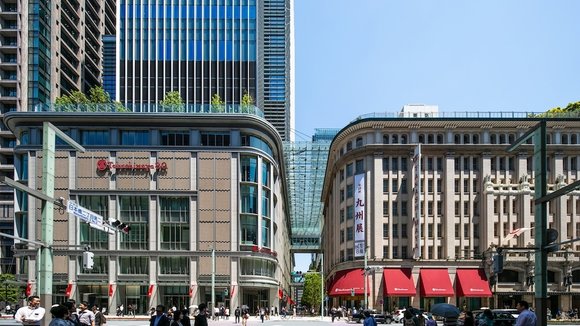1/3
Urban Planning & Development, Public Space Design [Nihonbashi 2-chome Area Project : Zone A, B, C, D & Nihonbashi-Galleria]
Preserving the Important Cultural Property as the first department store, the urban design with new prosperous core contributes to enjoyable happy urban life. Built in 1933, Nihombashi Takashimaya has repeated extensions, and now stretches into four city blocks with circulation to underground ward road, street corner park and roof garden spanning blocks, creating new strolling experiences.
发布于2020-11-25
设计公司
Masahiro Amemiya, Arcitectural Design Div./ Hiromitsu Yamashita, Project Management/ Construction Management Div., NIHON SEKKEI, INC
设计师
M. Amemiya, H. Yamashita, So Iwasaki, Koji Naito, Satoshi Seiki, NIHON SEKKEI + Tadao Kimachi, Mitsuru Iidoi, PLANTEC + Mustafa K. Abadan, Nicolas Medrano, SOM + Kenichiro Noguchi (ex) OHTORI CONSULTANTS
设计奖项
日本G-Mark设计奖
Good Design Best 100/优良设计 Best 100
2020 年
颜色
相关推荐



