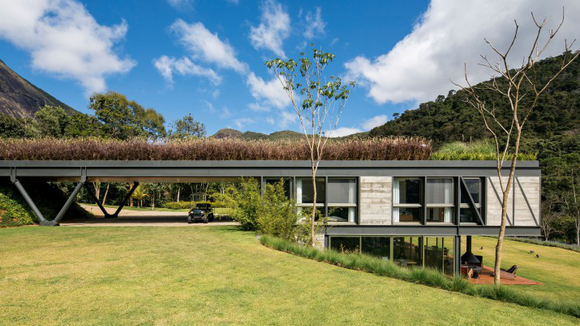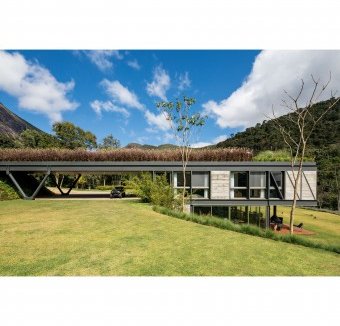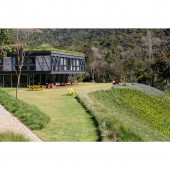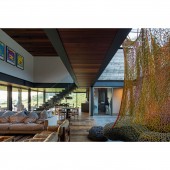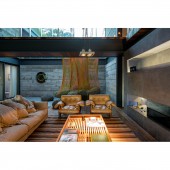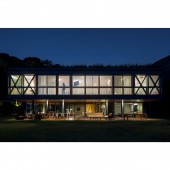1/6
Grabowski House
The U shaped upper floor covers the veranda, dining room and home theatre. The central empty space, double ceiling, is where the living room and sculpture garden are located. The main architectural concept was to create a veranda, 20 meters long, without any pilars. The bedrooms on the upper floor are projected over that veranda, without any vertical support. The lack of pilars reinforce the idea of integration between the inside and the outside, connecting the architecture to the garden itself.
发布于2020-11-26
设计师
Miguel Pinto Guimaraes
设计奖项
A’设计大奖
Gold A' Design Award/金奖
2019 年
颜色
相关推荐
