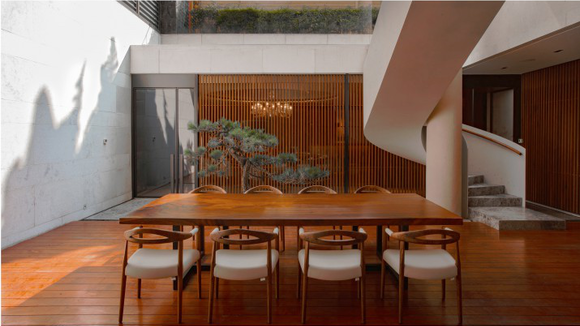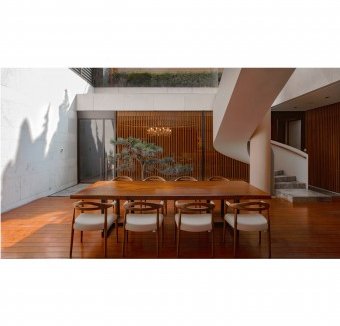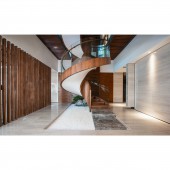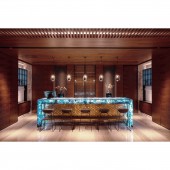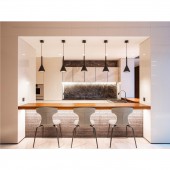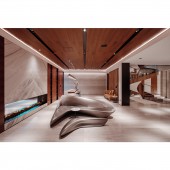1/6
Hangho Land Boma Club
The open Western-style kitchen and entertainment area are perfect for parties and recreational activities. In the original space, there were staggered floor slabs and multiple pillars. Designers ingeniously integrated beams and pillars into the open kitchen, which solved the defect of the original spatial structure and also enhanced aesthetic and functionality. The sunken courtyard provides a serene space. When the 9m-wide electric door at the courtyard opens, transparent glass and wooden grilles perfectly introduce natural light into the sunken courtyard, presenting a bright and open space.
发布于2020-11-26
设计师
Xiqiang Guo
设计奖项
A’设计大奖
Gold A' Design Award/金奖
2020 年
颜色
相关推荐
