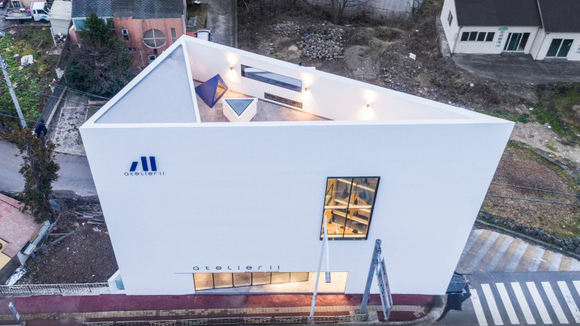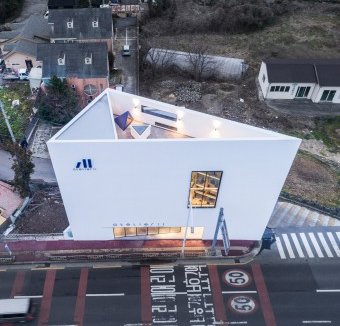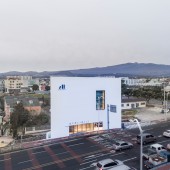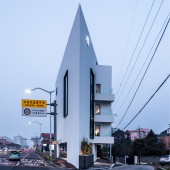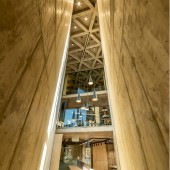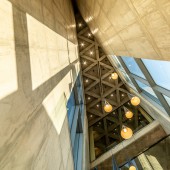1/6
Studio Atelier11 Office
The building layout is an triangle of strong visual image among the original geographic shapes and the combination of different sized triangles play a role of place that humans and nature encounter. the angle of hypotenuse cut considering the angle of incidence is 25.5 degrees open to the south and the square frame cut vertically to the rooftop represents a shape of Mt.Halla with white background which reflects the characteristics of local architecture The interior as well as the exterior of the building is a triangle. Towards the wall on the side of the rain that gathers pointedly, there is a meeting table cut at exactly the same angle. The lighting on top of it is also a triangular horn. If you look up at the ceiling, you'll see the square window connected. The sun shining through the building creates a shadow of a triangle again.
发布于2020-11-26
设计师
Hyunmo Park
设计奖项
A’设计大奖
Gold A' Design Award/金奖
2020 年
颜色
相关推荐
