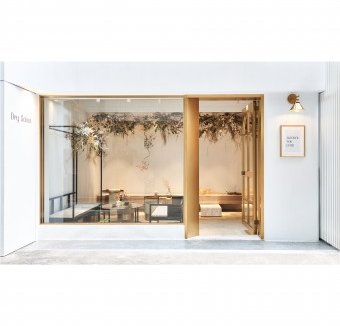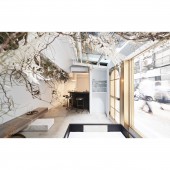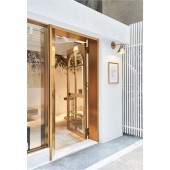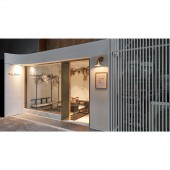1/6
Dry Salon Commercial Space
The project is a narrow and long old house more than forty years old. The reorganization and renovation of the basic construction is the key point of the project. Externally, the grille style conceals the outdoor unit of the air conditioner. It is not only good-looking but also convenient for maintenance. The simple stone and wood blocks are placed in the space so that the users can define and use them as a table or a chair on their own. The iron pieces near the wall are built like a swing.
发布于2020-11-26
设计师
Tim Chen
设计奖项
A’设计大奖
Gold A' Design Award/金奖
2020 年
颜色
相关推荐






