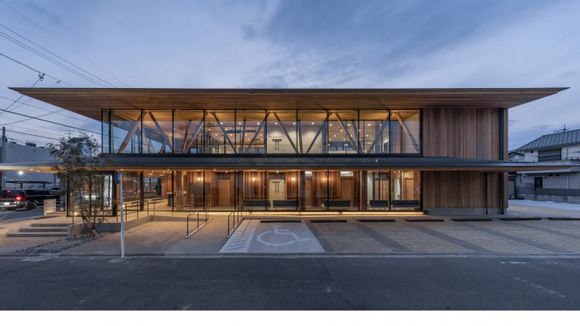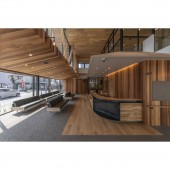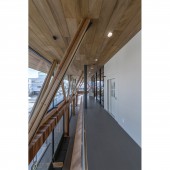1/6
Warm Transparency Clinic
The large wood eaves provide a space to receive the patients into the clinic and a veranda where the patients can feel the sense of secure even outside of the building. Inside the clinic, TSC architects provided a waiting space where the patients can feel the warmth of sunny and an open feeling by setting the L-shaped open ceiling space along the tangent. A plenty of wood material was used for portions touched by people directly for reducing nervousness. This building has "Warm transparency" for the town.
发布于2020-11-26
设计师
Yoshiaki Tanaka
设计奖项
A’设计大奖
Gold A' Design Award/金奖
2020 年
颜色
相关推荐






