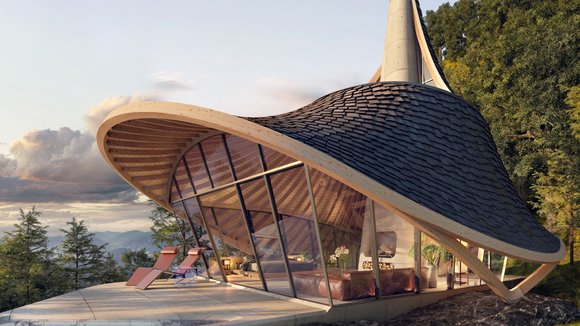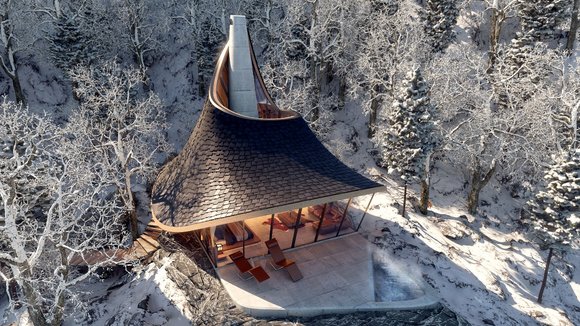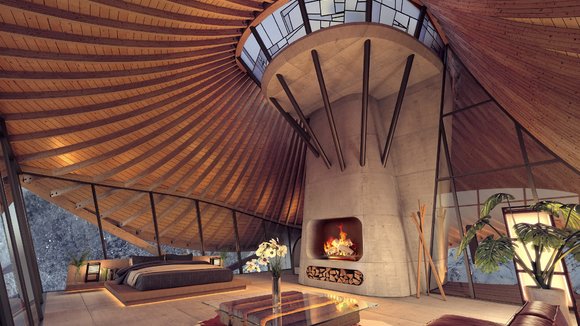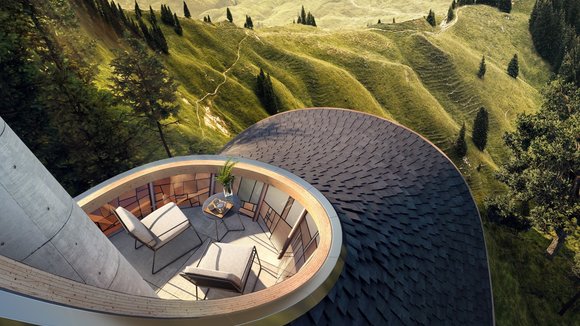1/4
YEZO
YEZO is a conceptual design for a small retreat, nestled in the northern mountain range of Hokkaido, Japan, that uses this dramatic landscape and an experimental design approach to create a sanctuary in nature. Its lean tectonic system, combined with only a most essential spatial programme, redefines the modern meaning of true luxury: a place for quiet reflection and private enjoyment in a setting defined by wood, stone, water, and light, surrounded by natural beauty.
YEZO’s elegant, fluid space follows a minimalist yet expressive performance-driven material, tectonic, and construction approach. The wooden roof shell structure, clad with regional black slate, consists of glue-laminated (GluLam) timber beams suspended from a central concrete chimney. An engineered wood product, GluLam reduces reliability on less-sustainable growth-dependent solid-sawn timber. YEZO’s curved GluLam beams are carefully shaped to operate in pure tension throughout, resulting in weight- and material reductions of 90% compared to straight beams. Shapes are algorithmically optimised for fabrication from one single mould to minimise ecological impact and reduce manufacturing cost and delivery time.
发布于2020-12-23
设计奖项
台湾金点设计奖
金点概念设计奖年度最佳设计奖
2020 年
颜色




