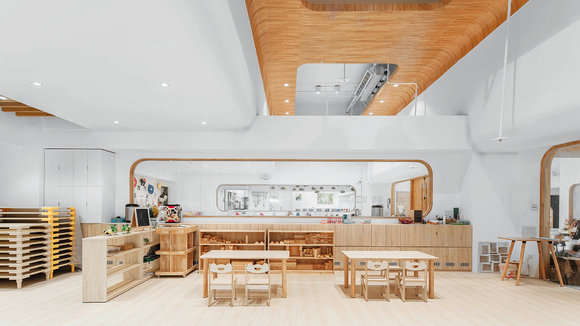1/2
Butchart Garden
Children perceive the world differently than adults and discover it primarily through playing. Against this backdrop, the interior design of the Butchart Garden kindergarten creates new spaces by forming its own aesthetics. The warm and invigorating appearance of wood is used to permeate this spacious architecture with a well-tempered ambiance that is also soothing thanks to its haptically pleasing quality. This is complemented by the generous yet subtle use of white colour in order to inject and further enhance a strong sense of comfort. The intention of the overall bright and clear design is to encourage children to make full use of their imagination and thus gradually fill the empty space with colour and life. Oriented towards children, the interior follows the maxim of delicate design, which is also reflected in elements such as cave shapes and arc glass windows. Soft and flexible floors serve to give children a safe and secure space to cultivate their curiosity and explore the world around them. The open-plan design of bright and low compartments breaks with common sanitary layouts and also reflects the importance of safety throughout this entire space. The Butchart Garden kindergarten wants to be a place where children can grow up safely and comfortably. It wants to invite them to imagine their childhood as in a castle from a fairy tale. At the same time, children were to be allowed to wander into the distance and write their own future story.
发布于2021-08-04
设计公司
Creep Design, Chia Chi Kuo, Yu Zu Chuang, Shih Yao Huang, New Taipei City, Taiwan
设计奖项
德国红点设计奖
Red Dot: Best of the Best/红点最佳设计奖
2021 年


