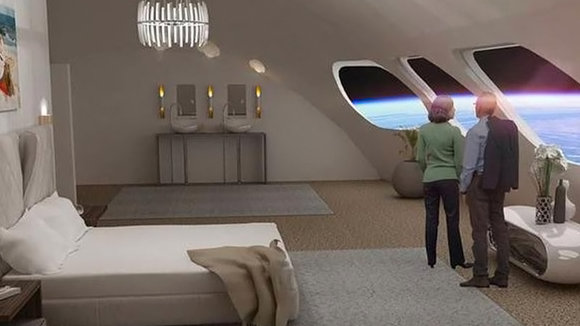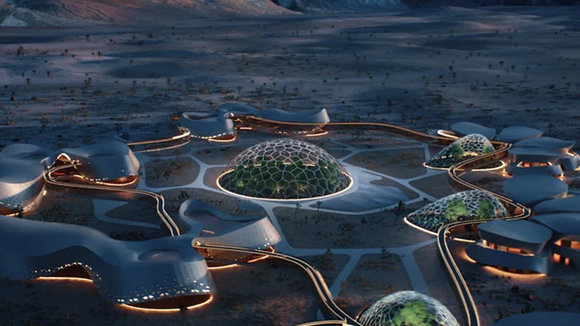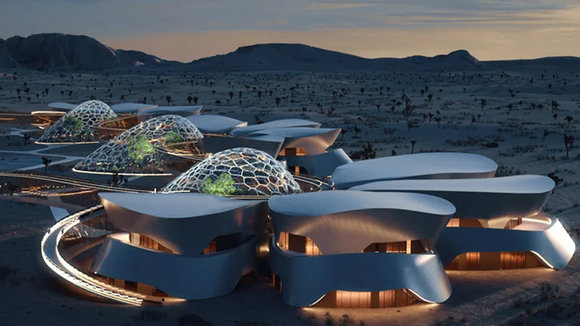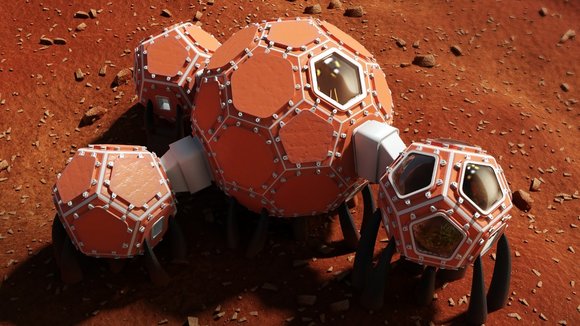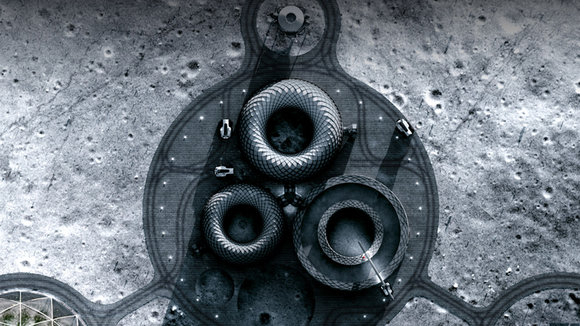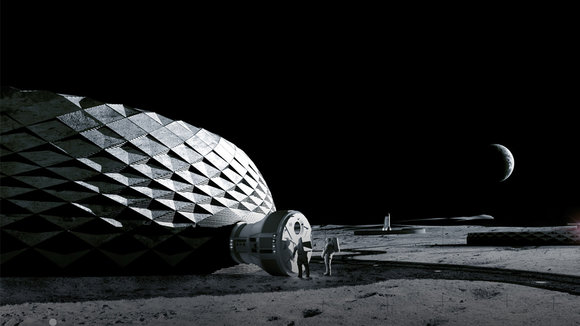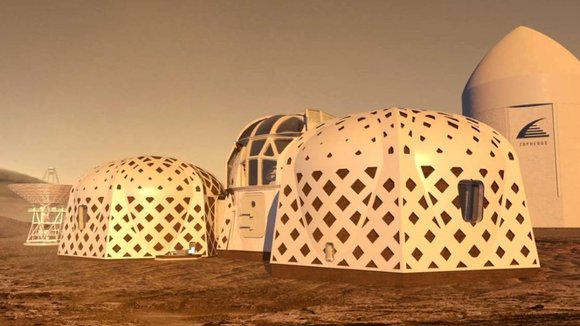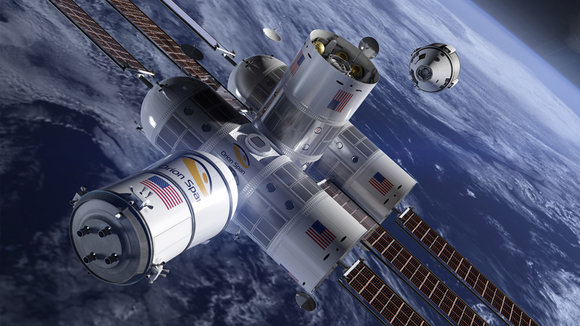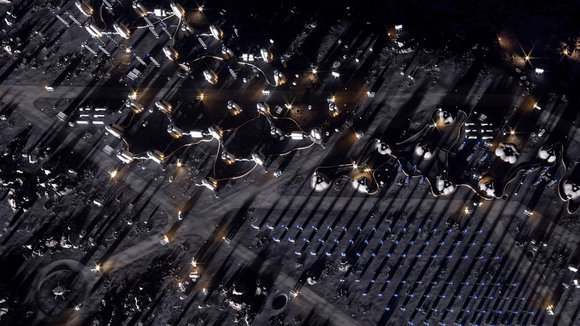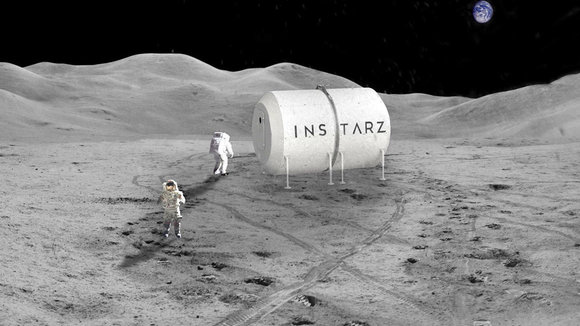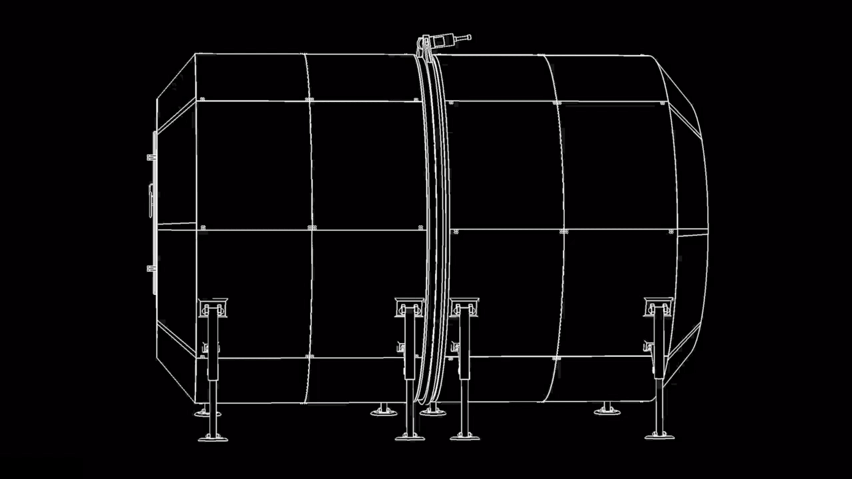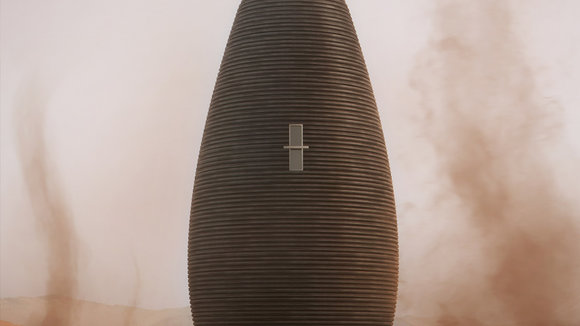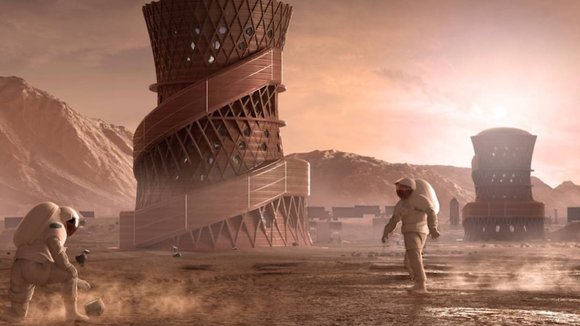1/18
Space-friendly architecture designed to be a home for the future humans living on Moon or even Mars!
Outer space has always fascinated me, and there are many who believe that if things keep running the way they are on Earth, future generations might end up calling it home! The Moon and Mars are some of the alternate living options that are being taken into consideration, and as we send out spaceships to see how habitable these options really are, designers have been busy with dreaming up space homes, habitats, and even hotels that could function as viable living setups. We’ve curated some of the most creative, innovative, and plausible Space-friendly Architecture designs for you! Elon Musk would definitely approve of these.
The California-based startup, Orbital Assembly Corporation, has designed a hotel that uses artificial gravity to keep humans grounded in the world’s first space hotel! Speaking of luxury and earthly comforts, the hotel boasts a capacity of 400 people along with amenities like a cinema, a health spa, gyms, themed restaurants, libraries, and even concert venues. I personally expect a slew of space puns and cinema filled with space-themed movies to make the experience more ironic and even surreal. The hotel has 24 modules allocated for habitation, each module measuring 12 meters in diameter and 20 meters long. The total habitable surface is 500 square meters and is spread over three floors, of which 12 modules will be dedicated to hotel rooms and suites. There shall be 3 room types – 126 square meters of a luxury suite, 62 square meters of luxury rooms, and 30 square meters in a standard room.
Paris-based Interstellar labs have planned to build a network of biomes in the Mojave desert in California to create and study the future of human settlement on Mars. Named EBIOS (experimental bio-regenerative station) the design is a circular village (enclosed on itself) with ‘regenerative life support technologies. “Sentient life is likely very rare in our universe — complex life may be rare in our solar system,” said founder and CEO Barbara Belvisi. “At Interstellar lab, we are building technologies to help its preservation and regeneration on earth now and in the future on other planets. What we need to bring on mars for life is what we need to protect on earth right now. The only path to becoming a multiplanet species is to join our energy in the same direction.” Following this philosophy, Interstellar is working closely with NASA to create the ideal habitat to help humans start the next leg of our journey across the Milky Way. After all, once we settle on Mars, who is to stop us from finding new planets!
Team Mars Incubator created this modular habitat for NASA’s 3D-Printed Habitat Challenge. Each module serves the purpose of a separate room and is connected by a walkway. Smaller modules are made to be dodecahedral (comprising pentagons), while the large, primary module comprises hexagonal and pentagonal pieces.
While Mars missions are getting all the media and sci-fi attention, a trusty celestial friend is making a comeback as an option for hosting human colonies outside Earth – it is our moon! Bjarke Ingle’s BIG and 3D-printed building company ICON is working on Project Olympus – a mission to develop robotic construction for the moon. Bjarke Ingles is the Elon Musk of the architectural world, he loves to explore the impossible and has a penchant for designs that can help save mankind right from his environmentally friendly buildings to Project Olympus. Project Olympus is about finding a way to create a 3D-printed infrastructure for living on the moon using materials found on its surface. Why do we need a habitat on the moon? So that we can launch sustained lunar exploration missions where the astronauts will be able to stay comfortably and carry out their research for extended time periods. The project has also enlisted SEArch+ (Space Exploration Architecture) after it received a Small Business Innovation Research (SBIR) government contract boosted with funding from NASA.
Team Zopherus came up with a unique Zopherus habitat. Rather than carrying material to Mars, the Zopherus relies (in part) on materials found on Mars. Essentially a massive interplanetary 3D-printer, the Zopherus deploys rovers that collect material and bring it back to the printer, which binds it together with cement, and prints the habitat out. The habitat uses two nozzles that print in HDPE and the Martian concrete. The HDPE forms a base structure as well as an outer cover for the Martian concrete construction, reinforcing it as well as protecting it from the extreme temperatures of the red planet.
Texas-based startup Orion Span plans to utilize space in a whole new way, by creating a luxury space hotel designed to open in 2022 (I’m sure COVID was not featured in their plans!) Named Aurora Station, the £70 million space hotel is designed to orbit 200 miles above the earth. The hotel plans to hold four guests and two crew members for a total 12-day trip and is priced at about £6.7 million per person. “Upon launch, Aurora Station goes into service immediately, bringing travelers into space quicker and at a lower price point than ever seen before, while still providing an unforgettable experience,” said Frank Bunger, founder of Orion Span. The entire design will be processed by a team led by Frank Eichstadt, who is credited as being the principal architect on the International Space Station’s Enterprise module. “Orion Span has additionally taken what was historically a 24-month training regimen to prepare travelers to visit a space station and streamlined it to three months, at a fraction of the cost,” said Bunger.
Architect firm Skidmore, Owings & Merrill created a concept for a permanent community on the Moon! The proposal consists of inflating pods that expand to make place for more and more citizens, as the population increases. They plan for the Moon Village to be “the first permanent human settlement on the lunar surface”. The Moon Village is being designed to not only sustain human life but to also encounter and solve any uninhabitable problems that the Moon may impose. This inflatable lunar settlement certainly has piqued our interest!
Instarz created a compact self-sustainable lunar habitat that will let astronauts live and work on the moon for at least a year! It was designed to allow humans to deeply explore the moon and space. Eight astronauts can stay on The Remnant for twelve months, enabling them to conduct tests and experiments without having to worry about their pace or speed too much. The habitat can easily fit inside a five-meter commercial launch vehicle, with a pressurized volume of 1000 cubic meters.
When NASA announced a competition to design the best Martian habitation design, AI SpaceFactory came in second place with its vertical, egg-shaped structure that holds a double shell system to handle the internal atmospheric pressure and the structural stress the design may have to endure. Designed to be constructed on Mars, the design keeps in mind using elements already present on the planet, reducing the dependency of construction materials to be carried from Earth. The team developed an innovative mixture of basalt fiber, extracted from Martian rock, and renewable bioplastic (polylactic acid) derived from plants that would be grown on Mars. The design envisions individual structures instead of a communal habitat but given the area it covers, it should comfortably house more than one Martian at a time!
Titled the Mars X House, its design is optimized for the pressure requirements of Mars and comes made with an inner layer of HDPE, followed by an outer covering of concrete and basalt fiber, which is finally reinforced on the outside with vertically spiraling ridges. The house is split into three zones, with their own dedicated emergency exits (the outer spiral staircase), and right at the top is a water reservoir that applies downward pressure on the building, which when combined with the building’s shape, prevents it from exploding due to the pressure imbalance from the inside to the outside.
发布于2021-08-17
相关推荐

